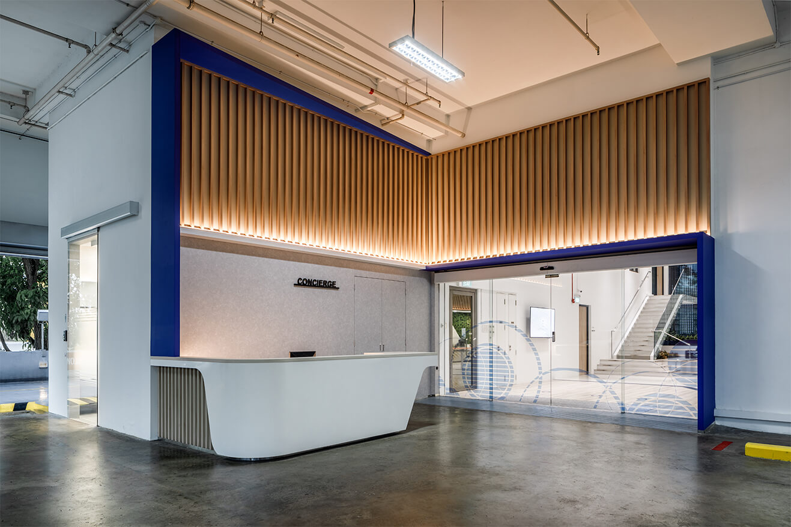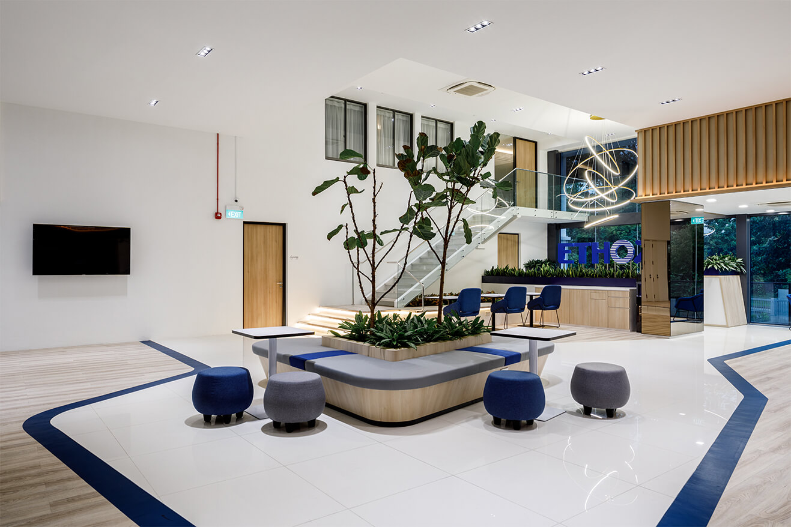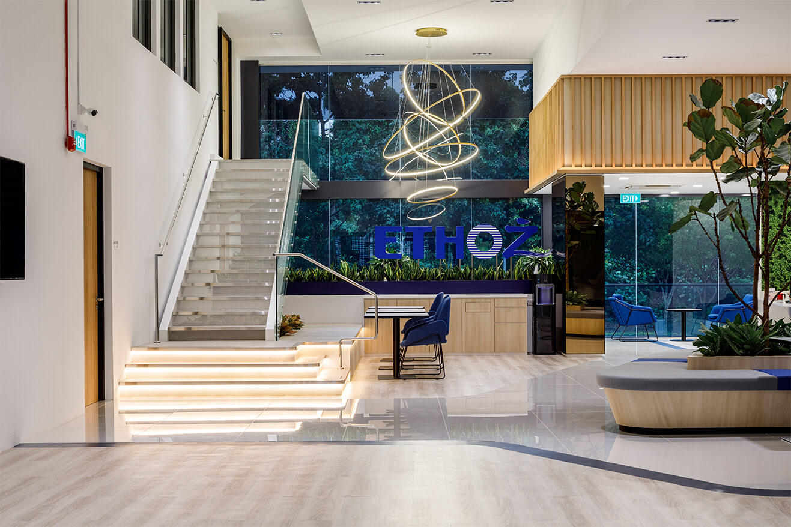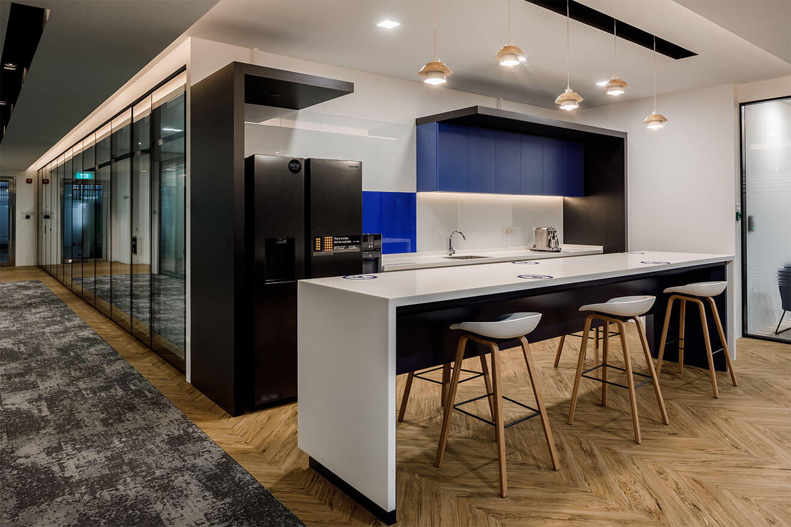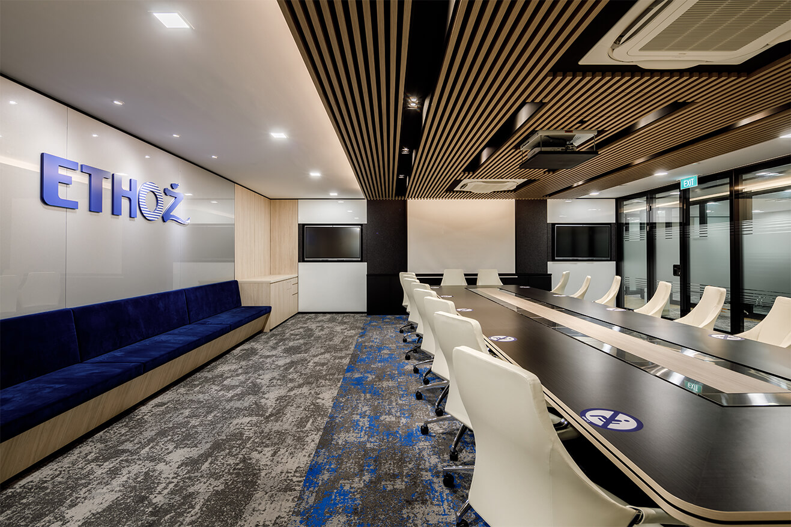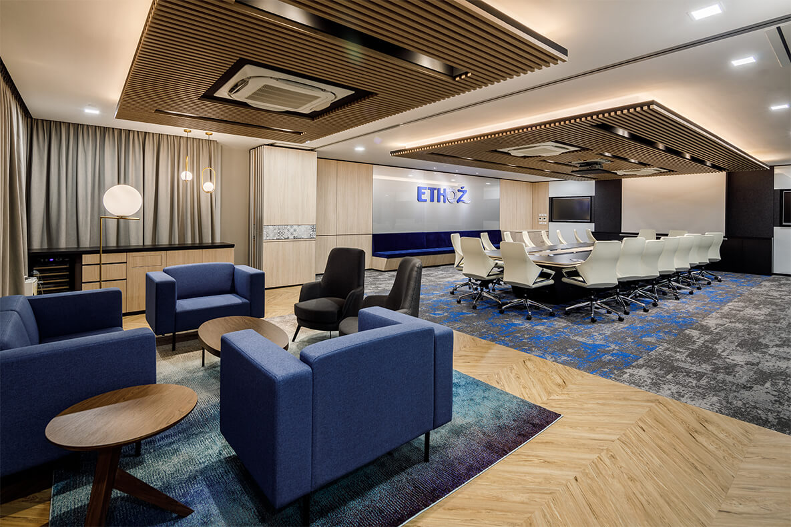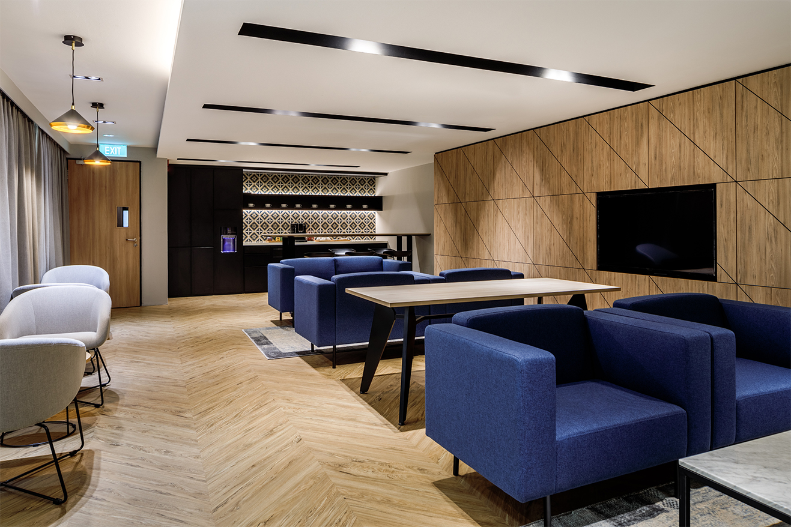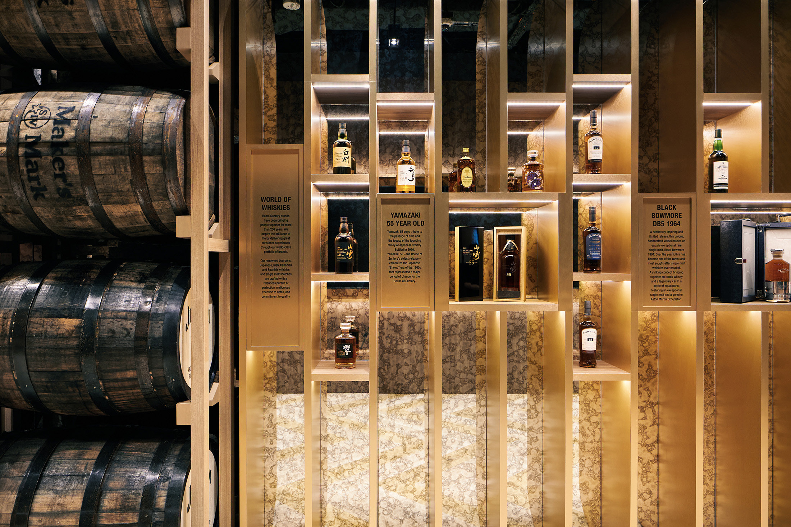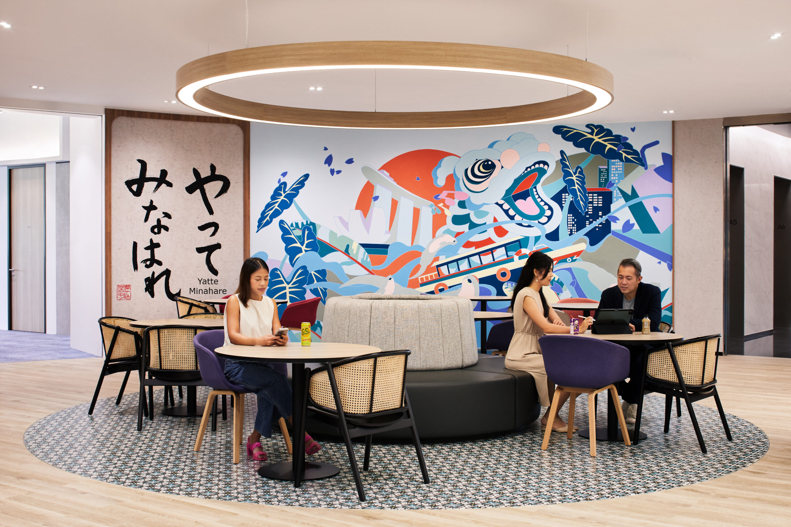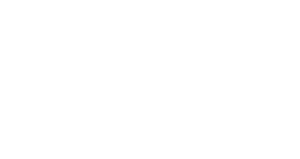A PHASED REJUVENATION
ETHOZ Group Ltd (“ETHOZ”) is a market leader in integrated automotive solutions and a forerunner in the financial services market in Singapore, providing capital financing and equipment leasing services. It also has offices in Malaysia and in the major cities in China.
After going through a re-branding exercise, the group planned to rejuvenate their 8-floor building in phases to effectively reflect their business focus. As a vehicle leasing market player, ETHOZ houses their vehicle workshops, customer service centre, workspaces and meeting facilities all under one roof.
In Phase 1 of this rejuvenation exercise, DB&B was commissioned to re-design and build their customer services centre and meeting facilities at Level 2. One key development was to enable a direct connection via a newly-erected staircase to the mezzanine floor executive lounge which serves as a waiting area for VIP clients. Previously, access was only possible via the fire escape staircase outside of the customer service centre.
To ensure a full understanding of the needs of ETHOZ, DB&B carried out in-depth studies of the human traffic flow to ensure the experience is effectively improved and made seamless. It was also important to have deeper familiarisation of the building orientation to provide a holistic design solution to this customer service centre.
BRINGING MEANING TO THE SPACE
For a start, the design team saw the full potential of the extensive perimeter window that allows ample natural lighting into the customer service area. This will transform the space into one that’s inviting and vibrant. To further add-on, the existing ceiling profile were removed to fully utilise the 5.5 metre high volume of space to create a sense of grandeur as one enters the space. A statement pendant light was installed to infuse sophistication, leaving a long-lasting impression.
At ETHOZ, it’s all about value. This is underlined with new and significant design elements added to the environment. Biophilic design is applied with the introduction of a ‘live’ tree in the centre of the customer service centre, with moss and plants also introduced on wall features and seating area to bring nature into the space.
The new internal staircase that links the customer service centre and the mezzanine floor which houses an executive VIP lounge which has full aerial view of the customer service centre. DB&B collaborated closely with the structural engineers to ensure all codes are met and it is safely build.
The customer service centre is mainly treated with white and timber elements, creating a bright and cosy ambiance with subtle introductions of ETHOZ’s corporate accent colour of navy blue.
FLEXIBILITY IN MEETING SPACES
Neighbouring the customer service centre are the meeting suites created for various types of meeting needs. It includes the boardroom which their leadership team would often host executive meetings in and therefore imperative to reflect the ETHOZ brand.
In order to create flexibility in the usage of the space, all the meeting rooms in the meeting suites have fully openable operable glazing wall on the frontage of the rooms to allow transparency and solid operable wall in between rooms enabling the different configurations of the space. With these, ETHOZ can easily host events and townhall meetings.
The meeting rooms are dressed differently for various meeting needs. There is a meeting room that is set in a lounge setting to allow ETHOZ to host meetings with visitors and clients in a more casual environment. The designers opted to apply soft furnishings in the seating, curtains and cosy ambient lighting.
