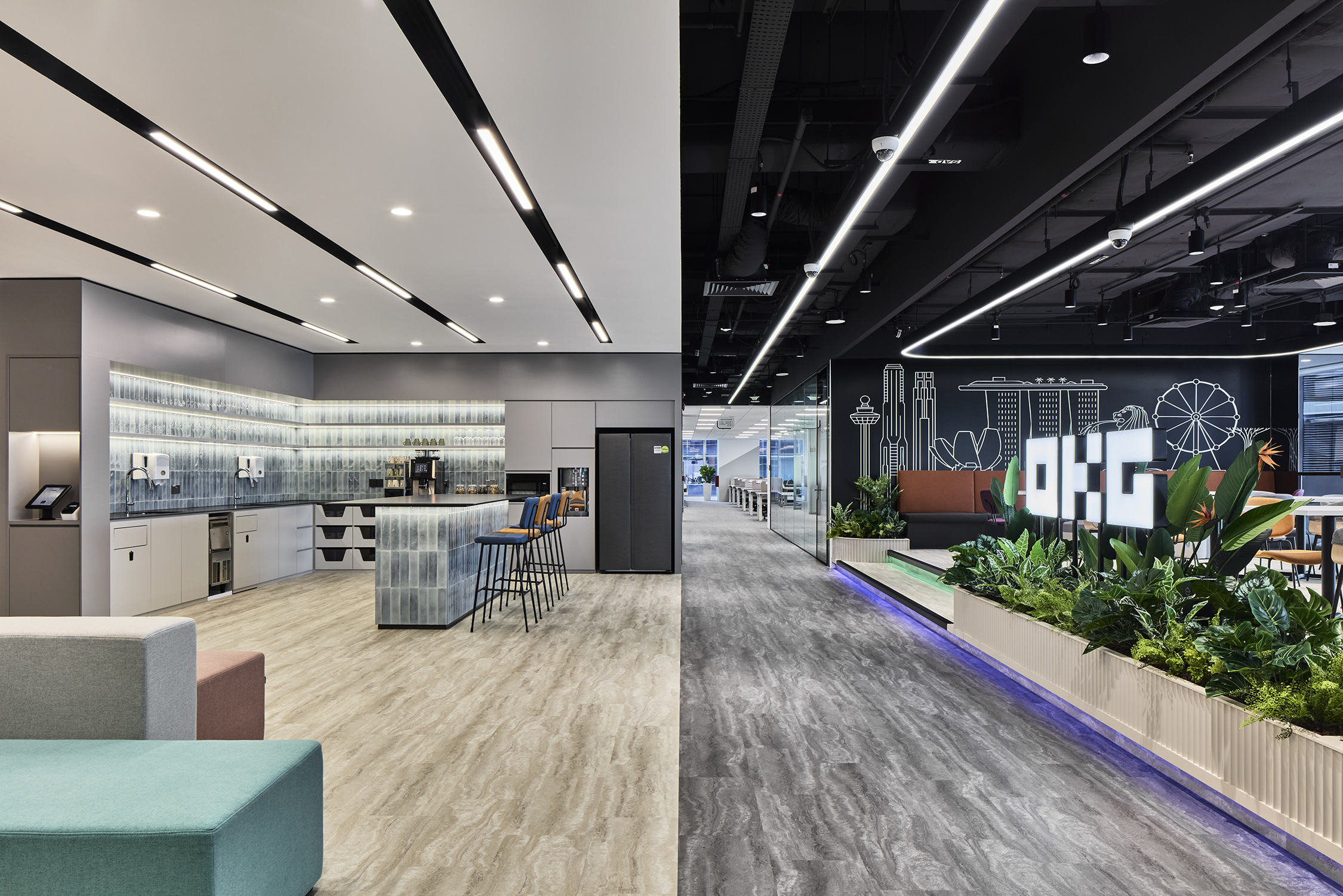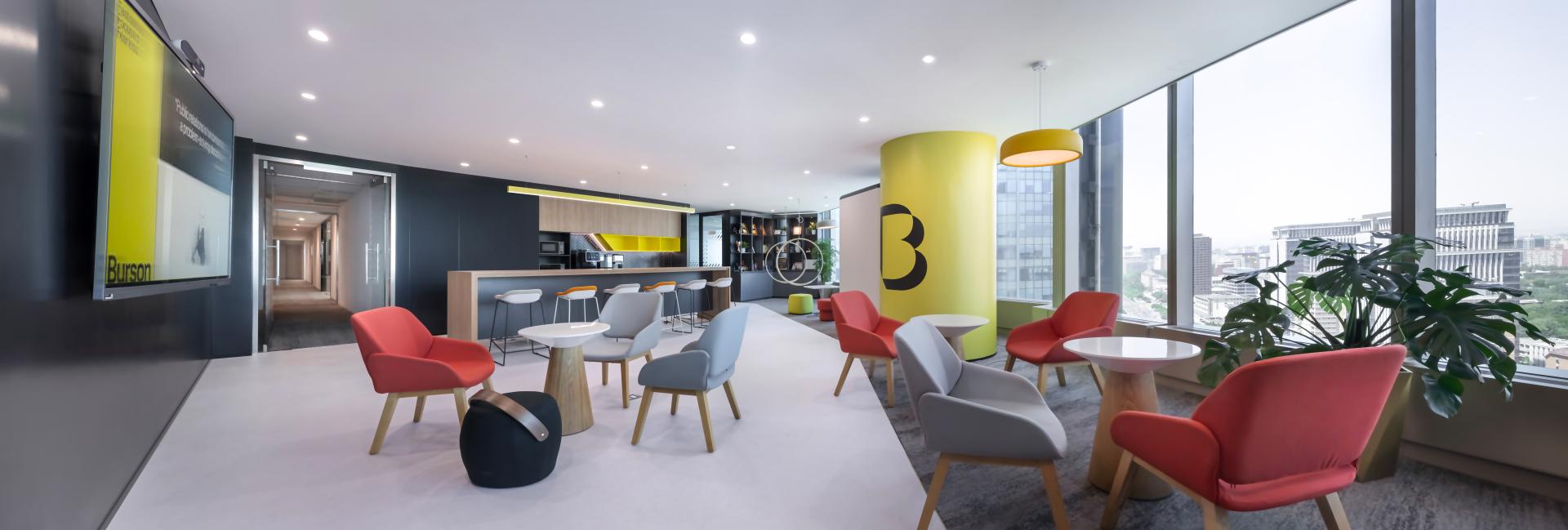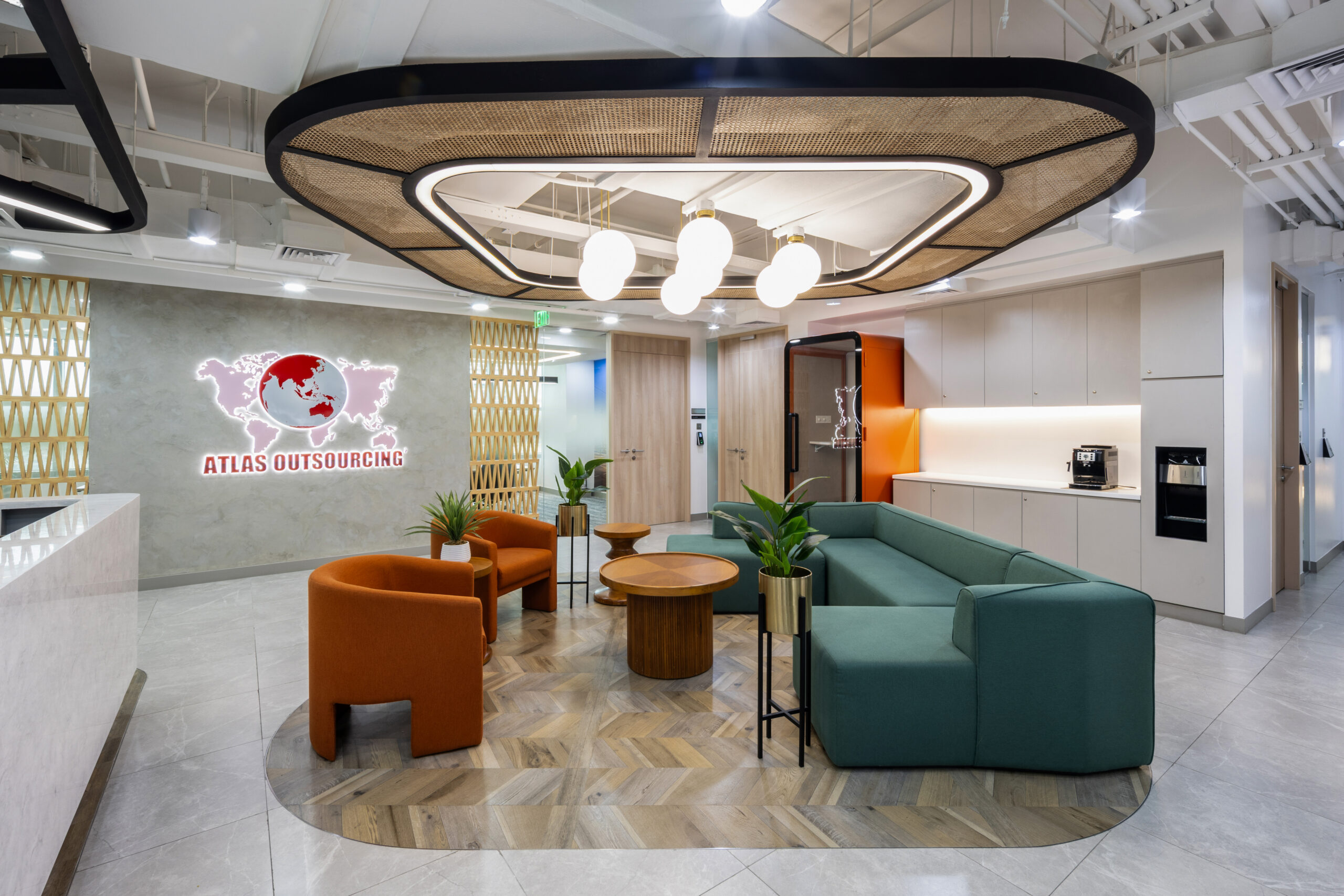Scan Global Logistics (‘SGL’), one of the leading experts in the freight forwarding industry, entrusted DB&B with the design and build of their expansive 27,900 square-feet office in China. The new office brings the energy of international logistics into a people-focused workspace that fosters transparency, movement, and global connectivity.
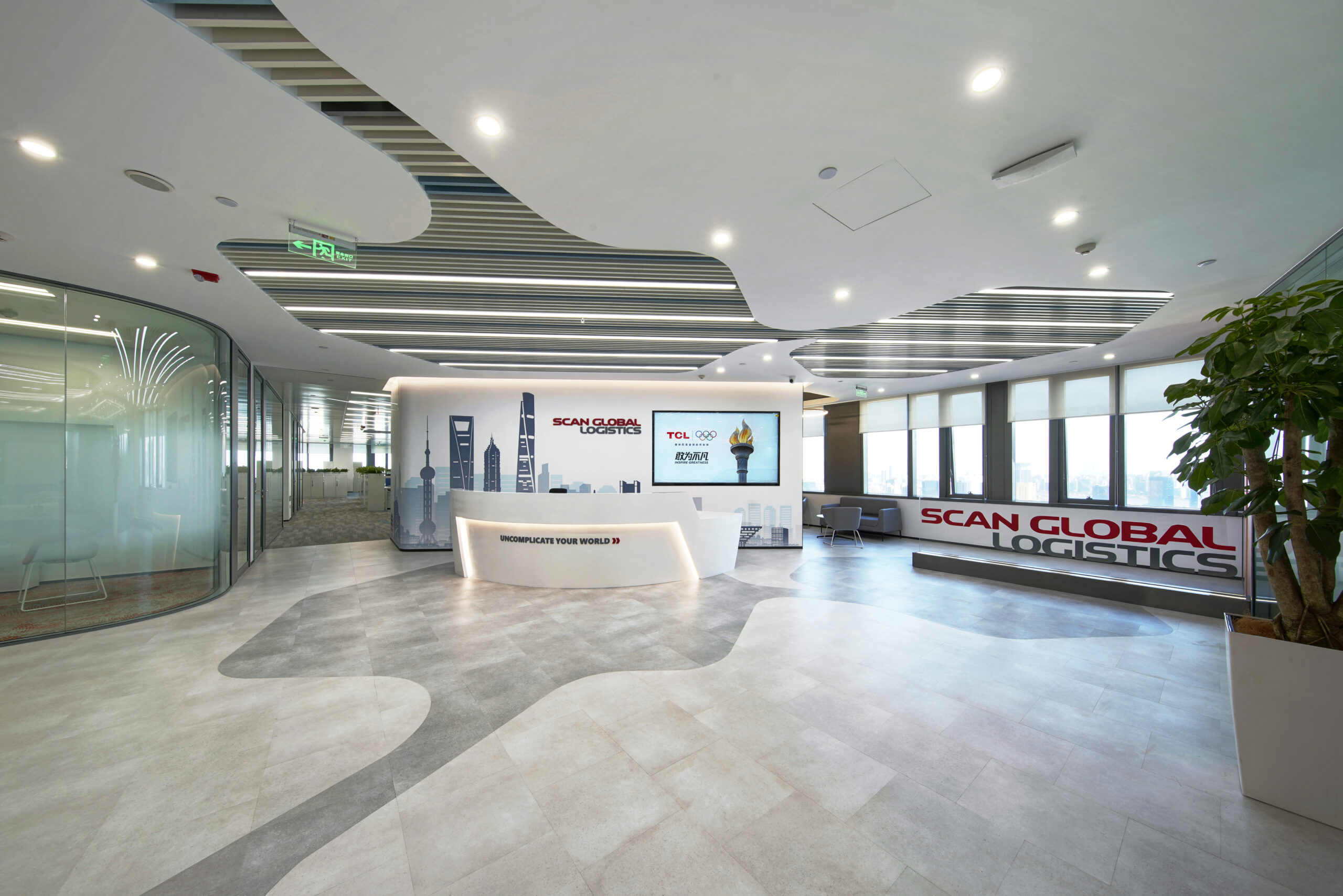
Connecting Global Flow
Rooted in SGL’s operational values, the design blends modern shipping themes, sustainability principles and immersive brand storytelling to create a workplace where collaboration and purpose meet.
Global Pathways
The striking reception area captures the essence of modern logistics and global flow. Inspired by the dynamic pathways of modern shipping routes, the design incorporates bold, arrow-shaped LED lighting on the ceiling and directional floor patterns that mirror the brand’s arrow motif, symbolising forward movement and precision.

The reception area draws inspiration from modern shipping routes, with directional elements that express the pace and precision of global logistics.
Dynamic Exchange
This vibrant, multifunctional welcome and breakout space embodies SGL’s global presence while cultivating local connection and everyday camaraderie. Flight path-inspired ceiling lights, skyline silhouettes, and container-like wall textures reinforce the brand’s logistics roots while creating a warm, people-centred atmosphere.

Bar-style counters and modular seating foster spontaneous interaction, turning this into a social hub for employees and visitors alike.
Navigating Ideas
The meeting room is designed to embody both the company’s global reach and its commitment to open, responsive collaboration. A neutral base of light grey, blue and natural wood tones create an atmosphere of openness and clarity, setting the stage for productive discussions and creative problem-solving.

Natural wood and cool tones create a setting that encourages focused discussion and big-picture thinking.
Green Inspiration
This collaborative space integrates biophilic design to encourage fresh ideas and wellbeing. A lush green wall stands as a key visual that embodies the “Green Sustainability” pillar of the design narrative, promoting both calm and creativity.

An open layout with vibrant accents cultivates an environment where teamwork thrives and ideas grow.
Brand Immersion
This collaboration area is anchored by a wall graphic of a container ship at sea, a bold and direct nod to Scan Global Logistics’ core expertise in ocean freight. More than just decoration, the visual captures the essence of global movement and operational scale, reinforcing the company’s logistics-driven identity. It serves as a daily reminder of their mission, while energising the space with purpose and direction.
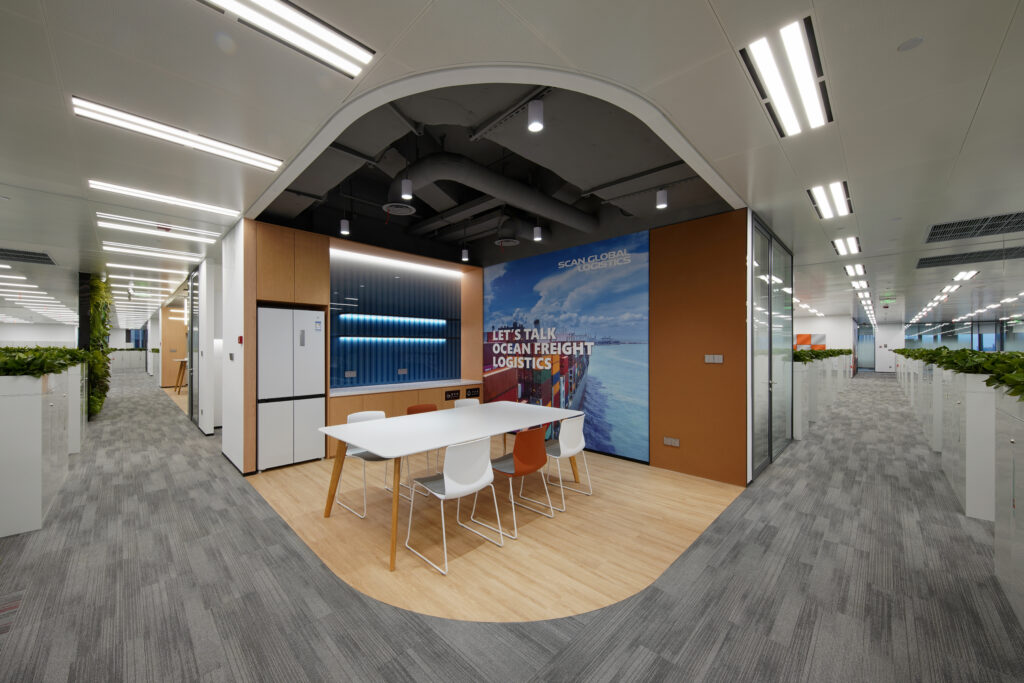
A bold container ship graphic anchors the space, reflecting SGL’s global logistics expertise and brand identity.
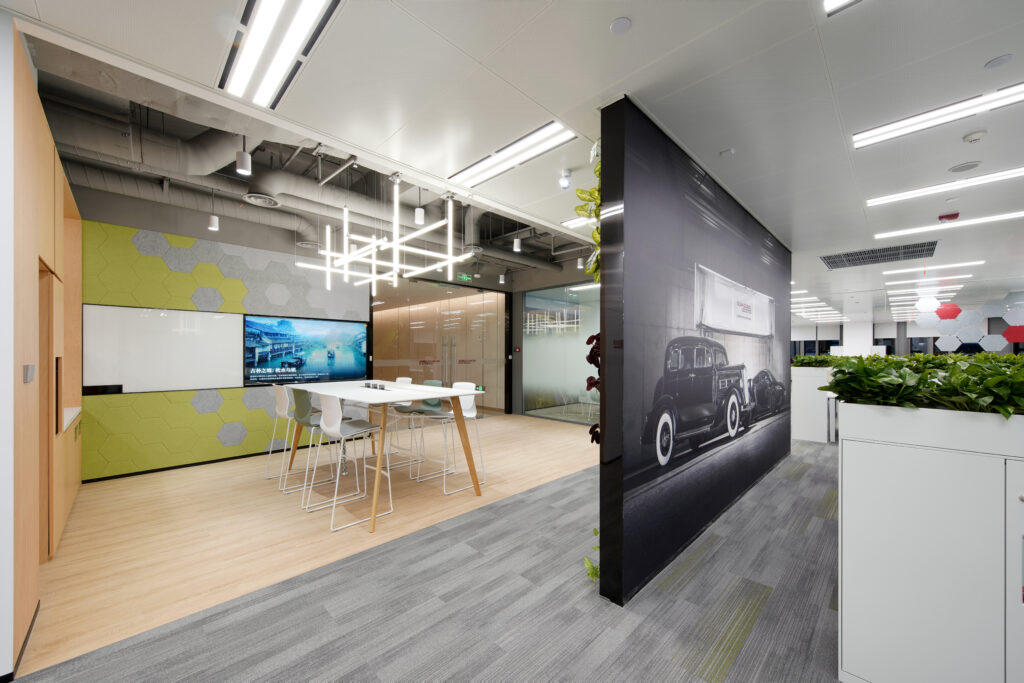
A vintage car graphic paired with the SGL logo brings a nostalgic nod to the transport industry’s legacy, while highlighting the brand’s continued momentum.
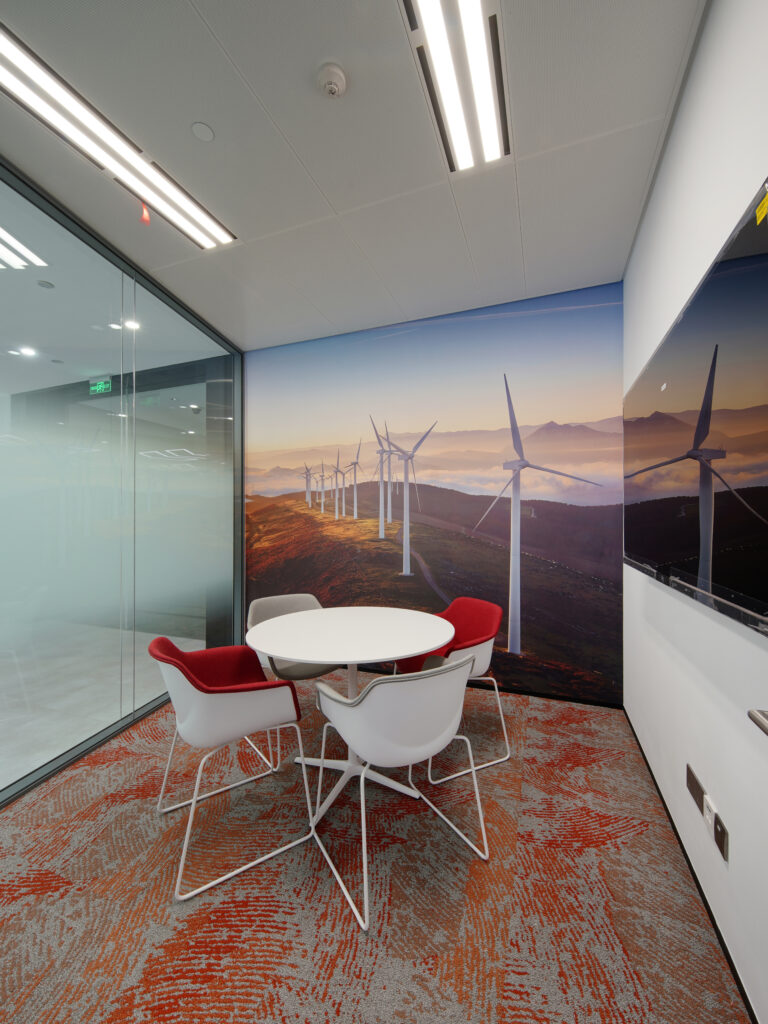
A backdrop of windmills represents forward-thinking values and environmental responsibility, creating a setting that inspires conscious conversation.
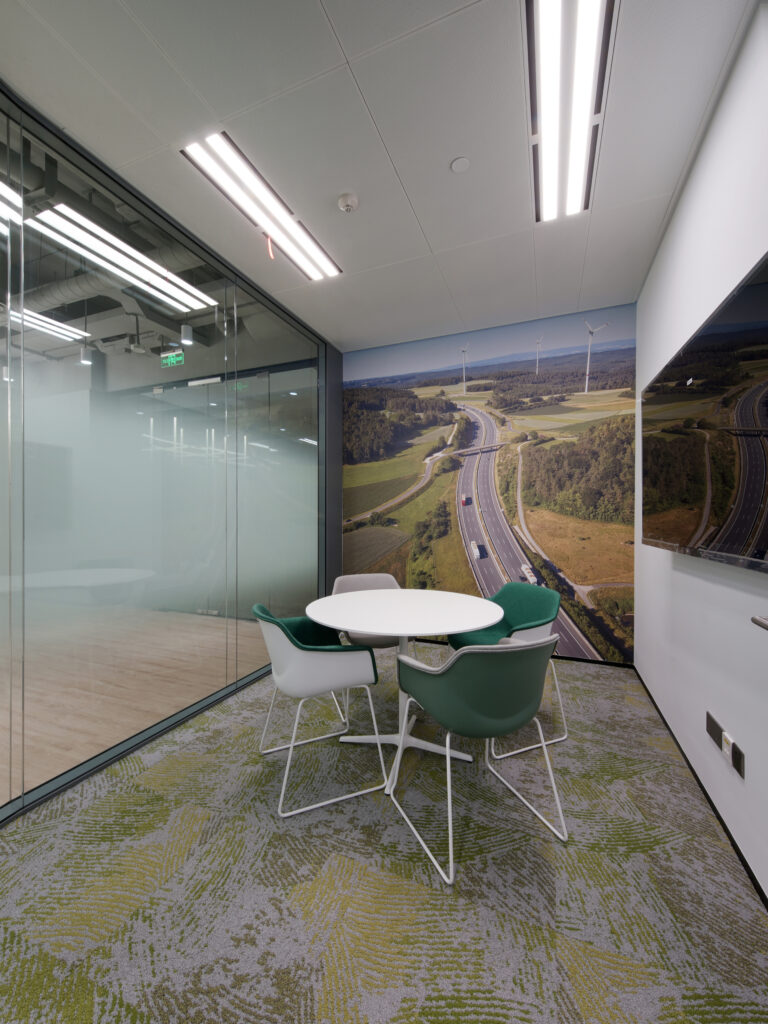
Framed by a dynamic route graphic, this meeting room captures the essence of SGL’s spirit, movement, and purpose-driven direction.
–
The outcome is a thoughtfully designed workspace that embodies Scan Global Logistics’ global vision, people-first culture, and operational clarity. More than just a physical relocation, the project marked a strategic move toward a more connected, collaborative, and brand-driven environment, setting the stage for SGL’s continued growth and innovation.
