DB&B x Office Concept: Responding to The Changing Work Landscape
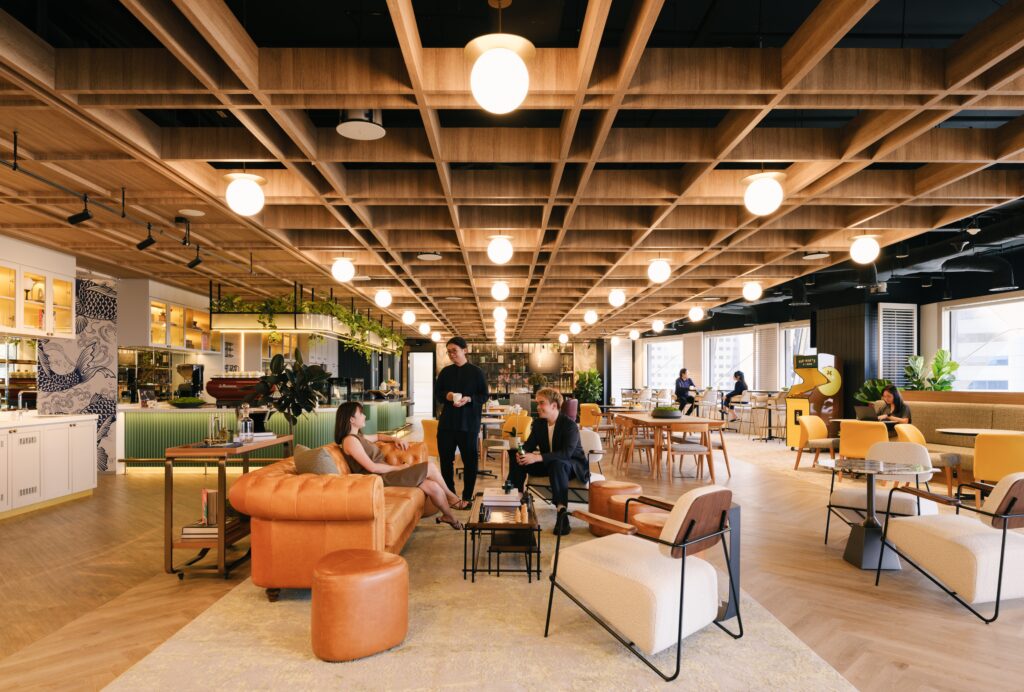
The latest issue of Office Concept 2024 spotlights 11 projects across Singapore, China, and the Philippines, featuring clients such as Suntory Global Spirits, Deloitte, ASMPT, IPSOS, and Work.able. Discover how evolving work patterns are reshaping office design and how DB&B is creating flexible, tech-enabled, and people-focused spaces that support both business goals and employee well-being.
Complete Office Renovation Guide: From Concept to Completion
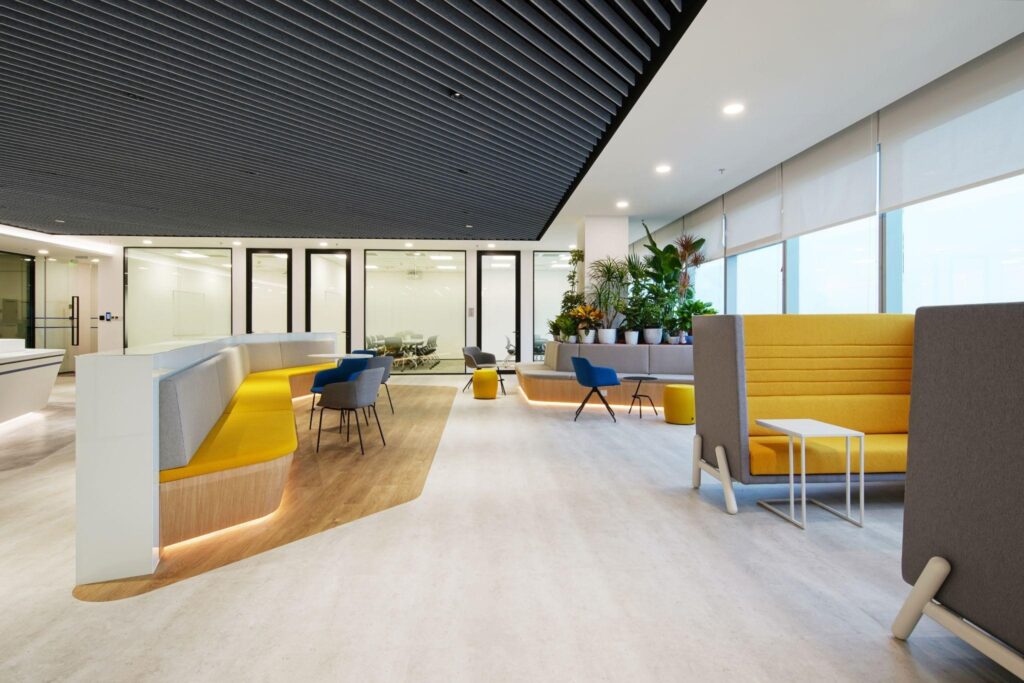
Learn how to strategically renovate your office for improved productivity, employee well-being, and brand enhancement. Our comprehensive guide covers planning, design, and execution.
How To Create A Modern Boardroom Design For Productivity
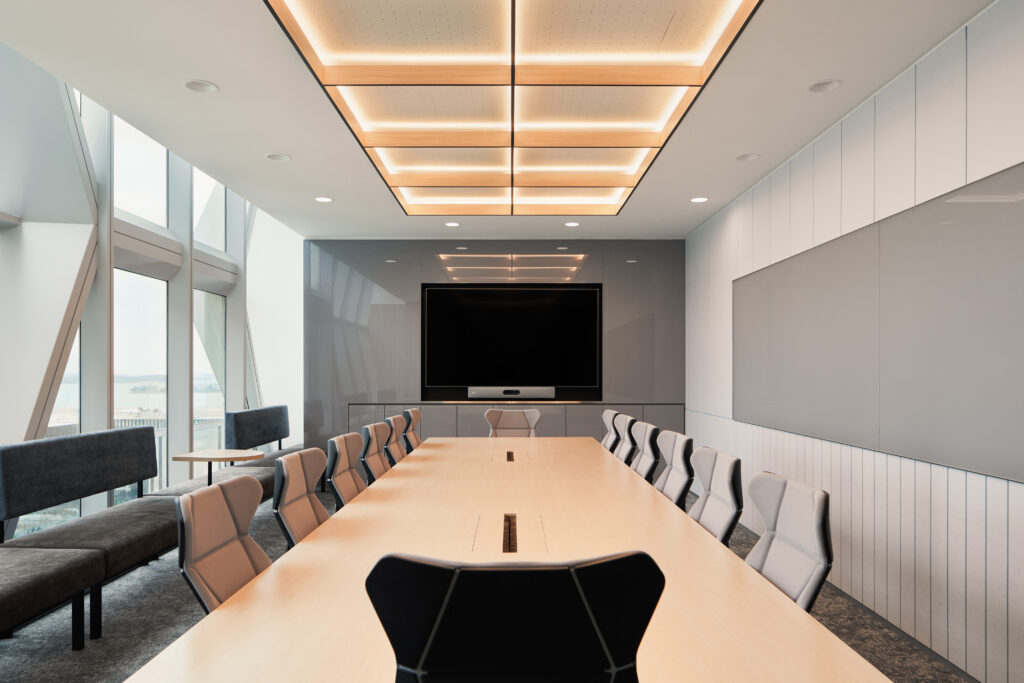
Understanding how to create a modern boardroom design that cares of comfort and privacy while including elements to boost productivity and employee well-being.
DB&B Clinches Bronze Award at DEA 2024
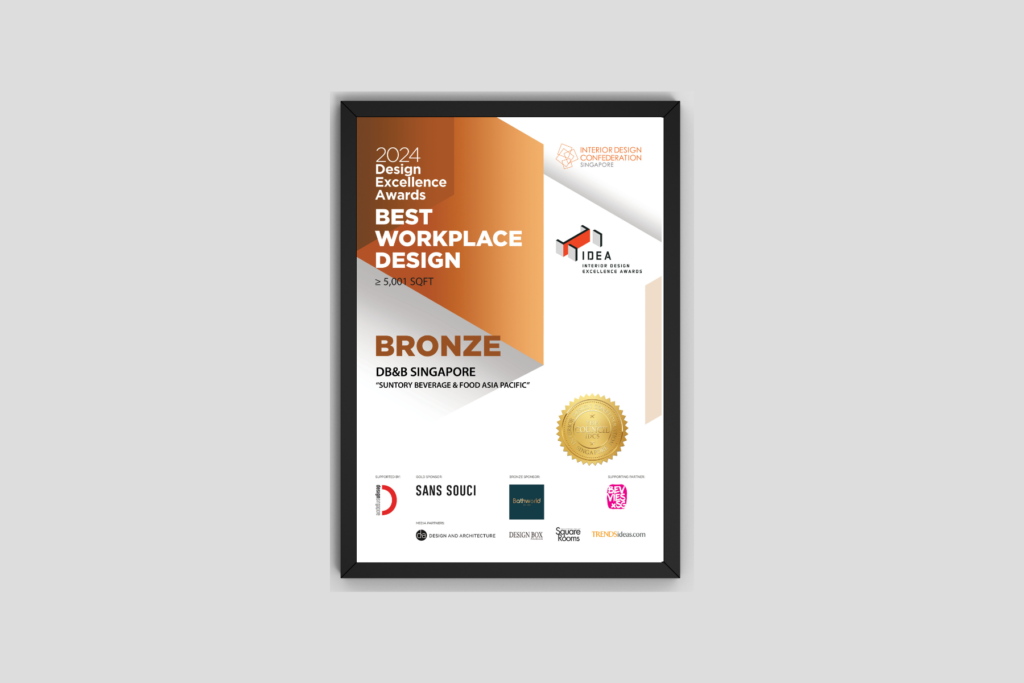
SINGAPORE – Building on its history of success, leading office interior design firm DB&B Singapore has been recognized with a Bronze Award for Best Workplace Design (≥ 5001 sqf) for their innovative design of Suntory Beverage & Food Asia Pacific‘s new office. This accolade further strengthens DB&B’s reputation for excellence, joining its portfolio of past award-winning projects for notable clients such as Amazon, SAP and DB&B Singapore offices. The Interior Design Confederation Singapore’s (IDCS) Design Excellence Awards (DEA) celebrates exceptional achievements across Singapore and the Asia Pacific region. Marking its 10th edition, the DEA features 26 categories, spanning 2 competition tracks: the Interior Design Excellence Awards (IDEA) for industry professionals and firms, and the Spatial Design Awards (SPADE) for design student as determined by distinguished panel. This latest achievement highlights the firm’s dedication to shaping environments that foster collaboration, creativity, and success. Click here to read the full design story for Suntory.
Designing for Diversity: Inclusive Office Spaces for All Employees
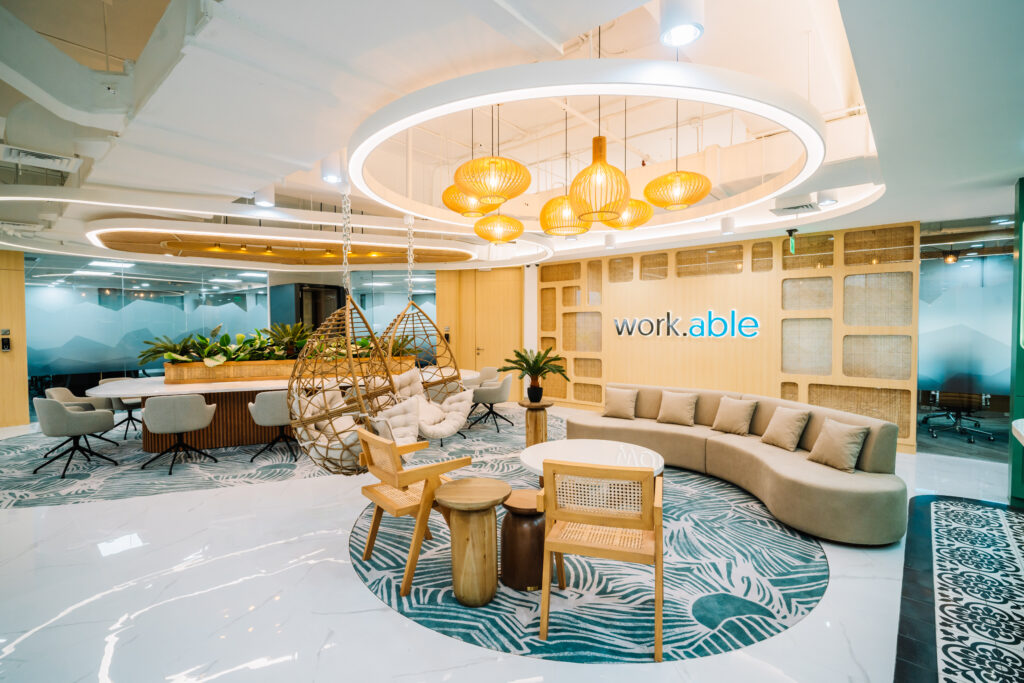
Know all about creating inclusive office spaces, including key aspects like neurodiversity, hybrid work culture, accessibility, and gender neutrality. Key Takeaways Designing inclusive office spaces that address neurodiversity, accessibility, cultural sensitivity, and gender neutrality fosters a supportive environment, boosting employee productivity, well-being, and equity. Features like sensory-friendly environments, quiet zones, ramps, wide doorways, and clear signage ensure inclusivity for neurodivergent and physically disabled employees, promoting equity and comfort. Flexible and modular office designs, paired with technology like video conferencing and AI tools, are vital for supporting hybrid work models, ensuring seamless collaboration between remote and in-office employees. Designing for Diversity: Inclusive Office Spaces for All Employees An inclusive culture at workplaces has become the hallmark of modern offices in this digital era as diversity in the workforce has increased. Creating an inclusive office environment has become essential to enhancing productivity and employee well-being, which in turn optimises business operations. However, an inclusive workplace is not just about hiring people from diverse backgrounds and ethnicities; it also involves a fair share of designing spaces and letting everyone thrive at work. In this article, we have elaborated on some principal strategies for designing office spaces that promote employee well-being and foster productivity and equity among them. Understanding diversity and inclusive office spaces Workplace diversity happens when inclusion efforts like including people from different backgrounds such as race, gender, age, religion, disability, sexual orientation, and neurodiversity are fulfilled. This inclusive work culture makes a diverse talent pool available. However, this inclusivity goes beyond acknowledging these differences. It’s how an inclusive work environment is created using different aspects like flexible working hours, different kinds of leaves for different people’s needs, and facilities catering to specific needs, etc. In such inclusive office spaces, employees feel supported and valued. But this involves designing office spaces that cater to the unique needs of all employees, ensuring they have equal opportunities to succeed. An inclusive culture is essential for fostering such an environment, as it promotes accountability and employee satisfaction and drives business success. Ultimately, a diverse and inclusive workforce strengthens an organisation’s ability to implement effective diversity policies throughout the employee lifecycle, including through inclusive office design. The importance of neurodiversity in the workplace Neurodiversity refers to differences in individual brain function and behavioural traits that lead to the development of conditions like autism, ADHD, dyslexia, and anxiety disorders. Recognising these conditions and optimising your company’s work culture and office space design is the first step towards workplace diversity. Companies like JPMorgan Chase, SAP, and Microsoft have implemented initiatives to hire neurodivergent employees, recognising that these individuals bring unique perspectives and skills to the workplace. Actively seeking out and incorporating these diverse perspectives enhances cognitive diversity in the workplace. This improves the innovation and problem-solving capabilities of the team, ultimately resulting in more creative solutions that enhance productivity. It’s also crucial that these people are allowed to participate in decision-making processes, as they can further enhance workplace inclusivity through their unique approaches. This emphasis on inclusivity in workplaces ensures that all employees, including those who are neurodivergent, are respected and treated equitably. To support neurodiverse employees, it’s crucial to design workspaces that mitigate stressors and enhance comfort. Sensory-sensitive individuals might be triggered by loud noises and bright lights, while soothing colours, natural light elements, noise cancellation, and acoustic sound panels can help. These features are also beneficial for other employees, as they help to focus and concentrate on work without disturbance. Hence they feel at ease and work to their optimum capacity, which enhances productivity in the team. Creating a Calm and Comfortable Environment with Ergonomic Workspaces A well-designed office should promote a sense of calm and comfort, benefiting all employees, especially those who are neurodiverse, and contribute to an inclusive office environment. Occupational therapists recommend using neutral colours, such as light greens and blues, which are calming and can help reduce sensory overload. Additionally, you can incorporate natural light and acoustic controls to enhance the overall work environment. A calm and comfortable environment can also boost employee engagement, leading to higher job satisfaction. Spaces that offer wellness features, such as gardens, quiet rooms, or recreational areas, provide employees with the opportunity to decompress and recharge. These spaces are not just beneficial for neurodiverse employees but can enhance the well-being and productivity of the entire workforce. Designing for Deep Focus and Privacy Inclusive office design is essential in addressing noise issues in many open-plan offices, which can lead to decreased productivity and increased stress levels. For neurodivergent individuals, noise can be particularly overwhelming, making it difficult to focus on tasks. To address this, companies should consider incorporating privacy booths, soundproof meeting pods, and acoustic panels to create quiet zones where employees can work without distractions. These quiet zones can improve business outcomes by improving productivity and overall organizational performance. Creating such environments also contributes to fostering more inclusive workplaces. Furthermore, integrating biophilic design elements, such as indoor plants and green walls, can help reduce noise and improve air quality, creating a more pleasant and productive work environment. Universal Office Design for Accessibility and Mobility When it comes to creating inclusive office spaces, the issue of accessibility and mobility is a fundamental aspect to work on. To make your workplace disabled-friendly, you need to incorporate features like ramps, adjustable desks, wide doorways, etc. Also, equip common areas like kitchens and restrooms with disabled-friendly features to make it easier for people with physical disabilities to access them. However, inclusive workplaces should think beyond physical accessibility and consider the cognitive aspects of it. Features like clear signage, simple navigation designs, and consistent layouts are crucial for making the workspace accessible to people with cognitive disabilities. It also helps other employees navigate the workspace with ease. Cultural Sensitivity and Gender-Neutral Spaces with Inclusive Design Principles To create inclusive workplaces, you must take into account the diverse cultural backgrounds of your employees while chalking out an inclusive office design plan. This can be done by choosing elements that reflect the diversity
DB&B Group Celebrates Five Wins at the 2024 MUSE Design Awards
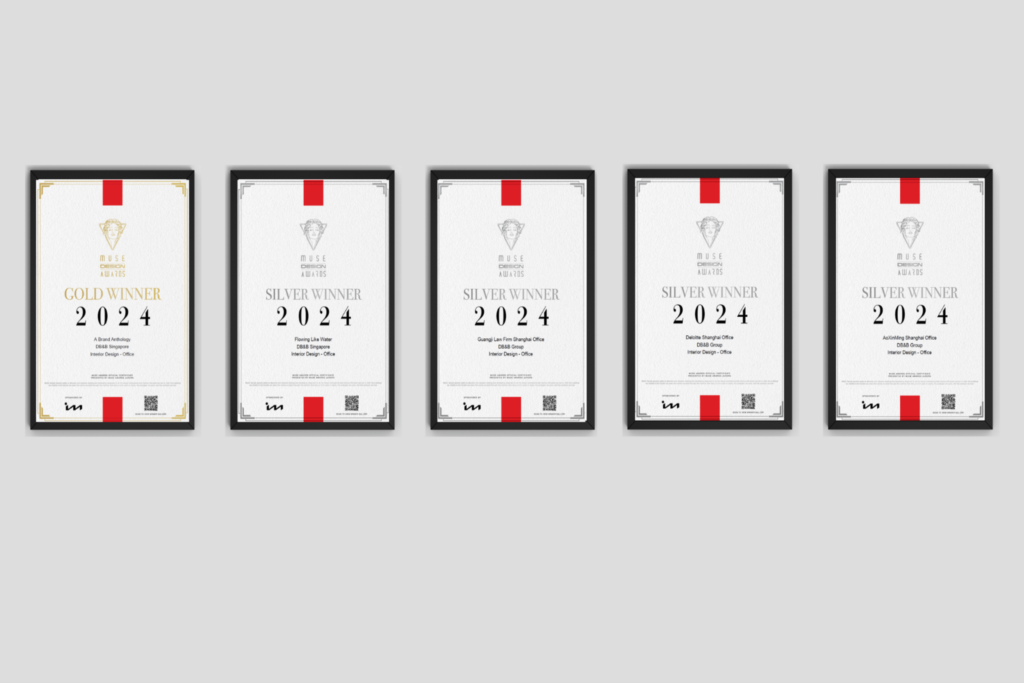
Singapore and Shanghai, China – The MUSE Creative Awards and Design Awards, two prestigious global competitions hosted by the International Awards Associate (IAA), proudly announce the winners of their second season for 2024. With more than 8,700 entries from around the world, the awards continue to set the standard for recognising the pinnacle of creativity and design excellence. For this competitive season, DB&B Group clinched five awards – Suntory Global Spirits (Gold), Suntory Beverage & Food (Silver), Deloitte (Silver), Guangji Law (Silver) and Aoxinming (Silver). “This is a groundbreaking win for DB&B Group as we continue to push our creative and innovation boundaries. Design will never cease to evolve and we’re committed to transform workplaces together with our clients and partners,” says Billy Siew, Managing Director of DB&B Group. For our full design story on Suntory Global Spirits, please read here. For our full design story on Suntory, please read here. For our full design story on Deloitte, please read here. For our full design story on Guangji Law Firm, please read here. For our full design story on ASMPT, please read here.
Sustainable Office Interior Design: A Smart Choice for the Future
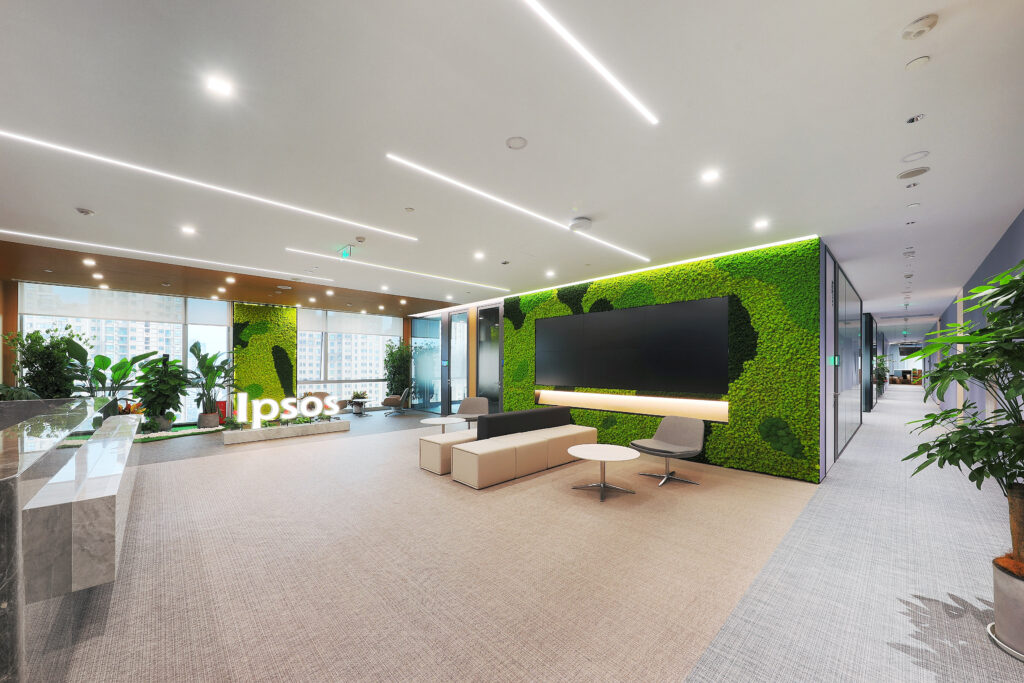
Know all about using sustainable office interior design for workplace productivity, including its key elements and benefits in the post-COVID world. Key Takeaways Sustainable office designs prioritize employee well-being through eco-friendly elements like natural lighting, ergonomic furniture, and improved ventilation. This approach boosts morale, reduces stress, and increases productivity by fostering a healthier work environment. Sustainable design elements—such as LED lighting, smart thermostats, and low-flow water fixtures—lead to significant cost savings. Although the initial investment may be high, businesses benefit from reduced utility and maintenance costs over time. Adopting sustainable design practices not only minimizes environmental footprints but also enhances a company’s reputation as eco-conscious and socially responsible, appealing to customers, stakeholders, and partners. Sustainable Office Interior Design: A Smart Choice for the Future Sustainable office interior design has become a critical element of modern offices since the COVID-19 pandemic, as companies are stressing building eco-friendly workplaces. This takes care of both employee well-being and the company’s environmental footprint. While sustainable office design is not restricted to adopting green practices, it involves a comprehensive approach to promoting healthier, more productive, and environmentally friendly office spaces. In this article, we have explored the various aspects of sustainable design, from its benefits to how businesses can incorporate eco-friendly elements into their office interiors. We have also highlighted practical steps to evaluate sustainability in office design, with a focus on creating workspaces that support employee health and well-being. The Impact of COVID-19 on Sustainable Office Design The COVID-19 pandemic has accelerated the shift towards healthier office environments. In the post-pandemic world, more and more companies are reevaluating how they can design workspaces to address health concerns while maintaining a focus on sustainability. A survey in the UK revealed that over 50% of businesses now prioritise sustainability in their office spaces. Incorporating sustainable office interior design elements like using eco-friendly materials, improved ventilation, and energy-efficient systems ensures that office spaces are not only safe but also aligned with long-term sustainability goals. Benefits of Sustainable Office Interior Design 1. Enhanced Employee Health and Well-being At the core of eco-friendly office design lies the focus on creating spaces that support health and promote employee well-being. Key features like improved ventilation, natural lighting, and ergonomic furniture can significantly reduce workplace-related stress and illnesses, ultimately boosting overall morale and productivity. Sustainable workplace design enhances air quality through the use of low-VOC (volatile organic compounds) materials and better ventilation systems. By prioritising employee well-being, businesses can reduce absenteeism and increase job satisfaction. This in turn enhances the productivity of the team and makes way for more efficient business operations. 2. Increased Productivity A sustainable office that incorporates natural elements, like daylight and greenery, creates a more open and pleasant work environment. This not only improves the aesthetics but also stimulates mental clarity and creativity, resulting in higher productivity. Biophilic office design ideas, which integrate natural elements into the workplace, have been shown to reduce stress and increase employee focus. The design of workspaces with ergonomic furniture and well-thought-out office layouts also minimises physical strain and distractions, further contributing to increased productivity. Read this blog to learn more about office layout design ideas in 2024. 3. Cost Savings While the upfront investment in energy-efficient office interiors might seem high, the long-term financial benefits are substantial. Incorporating features like LED lighting, smart thermostats, and low-flow water fixtures significantly reduces utility costs. In the long run, sustainable furniture and durable materials lower the need for repairs and replacements, translating to reduced maintenance expenses. Moreover, green office interior solutions optimise energy usage, resulting in lower monthly operational costs. Over time, companies see significant savings from their initial investment in sustainability. Additionally, you can also incorporate recycling facilities and waste reduction systems in your office to further reduce costs and lower the company’s carbon footprint. 4. Positive Corporate Image Adopting an environmentally friendly office design goes a long way in building a company’s positive public image, which in turn establishes its reputation and goodwill. As consumers and stakeholders increasingly prefer businesses committed to sustainability, eco-conscious companies are seen as socially responsible. This can lead to new business opportunities and partnerships, along with the development of a loyal customer base. A sustainable office interior showcases a company’s dedication to the environment, setting it apart from competitors. As sustainability becomes a global priority, businesses that invest in green practices enhance their corporate image and marketability. 5. Reduced Environmental Impact The most evident benefit of a sustainable office interior design is the reduction of the company’s environmental footprint. By adopting energy-efficient office interiors and choosing renewable or recycled materials, businesses can minimise their carbon emissions and waste production. This aligns with global efforts to combat climate change. Green office interior solutions focus on using fewer resources, generating less waste, and supporting renewable energy initiatives. This is particularly important in urban areas where companies are increasingly expected to comply with sustainability standards. Key Elements of Sustainable Office Interior Design 1. Biophilia: Connecting with Nature Biophilic office design ideas introduce natural elements into the office space, helping to reduce stress and enhance employee well-being. By incorporating plants, natural lighting, and organic materials, companies create soothing environments that boost productivity and mental health. Research shows that employees working in offices with natural elements have a 15% higher level of well-being. Biophilic design can be as simple as adding potted plants or designing larger spaces with living walls and natural materials. 2. Spatial Design: Maximising Natural Light Natural light not only reduces energy consumption but also supports employees’ health by improving sleep quality and mental health. Sustainable office interior designs emphasise the use of open layouts that allow natural light to penetrate deeper into the workspace. By placing workstations near windows and minimising the use of artificial lighting, companies can create energy-efficient and healthier work environments. 3. Acoustic Design: Reducing Noise Pollution Sound disruptions can have a significant impact on workplace productivity as they disrupt the flow of work and come in the way of focussing on the task at
How an Office Space in Singapore Can Reflect Brand Value
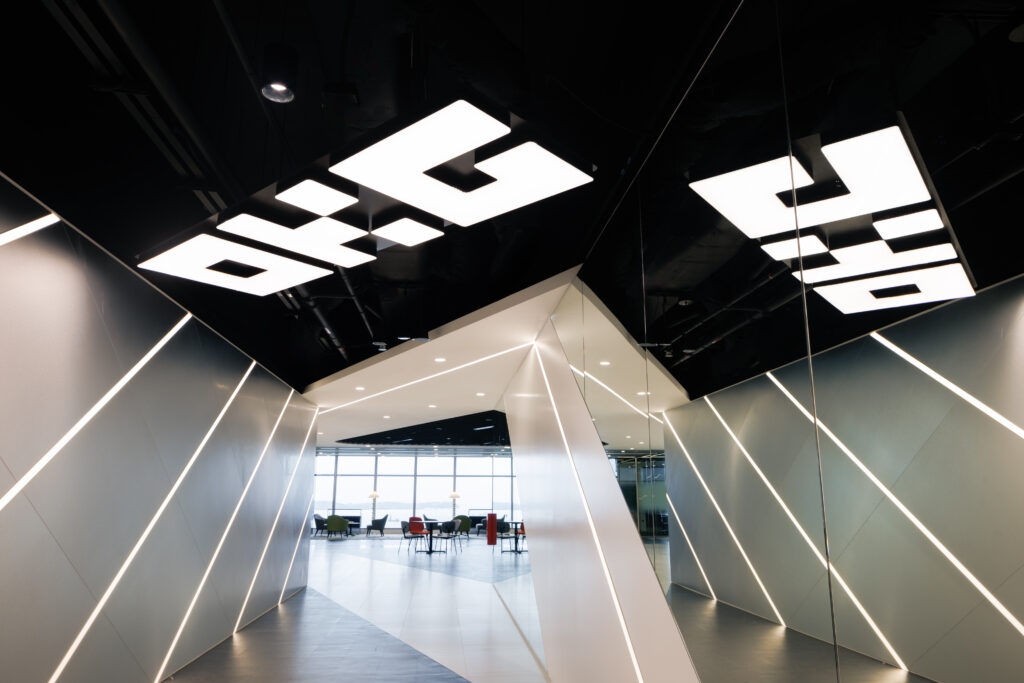
Understanding the office space in Singapore is key to branding, as it ensures you incorporate the elements that reflect the shift to a hybrid work model. In this article, we have given valuable insights on utilising allocated office spaces to build productive workplaces by arranging furniture and integrating technology. Key Takeaways Office space in Singapore plays a crucial role in reinforcing a company’s identity and brand values. Whether it is a serviced office in Singapore or a coworking space in Singapore, thoughtful design and branding help businesses distinguish themselves from competitors and create a lasting impression. Incorporating elements such as logo feature walls, environmental graphics, and interactive displays into commercial office space in Singapore not only enhances the aesthetic but also reflects the brand’s mission, culture, and values. Post-pandemic, office design in Singapore office rental setups has shifted towards hybrid models, focusing on employee well-being, productivity, and collaboration through flexible layouts and shared office space arrangements. Technology plays an integral role in modern office branding, allowing companies in business office space in Singapore to engage both employees and clients through smart office solutions, digital displays, and other tech-enabled interactive environments, making workspaces more dynamic and functional. Office Space Singapore: Branding, Design, and the Future of Workspaces In the competitive business world of today, it has become paramount that companies differentiate themselves from each other. One way to stand out is to create a unique office space that reflects your company’s vision. Office space in Singapore has emerged as more than just a place for employees to work—it is a powerful branding tool that can reflect a company’s identity, values, and culture. Whether it is a serviced office in Singapore, a coworking space, or a traditional corporate office, branding within the workspace can influence employee morale, productivity, and even client perceptions. This article dives into how you can incorporate branding into your office space in Singapore, exploring the evolving nature of workspace design post-pandemic, and highlighting key elements that contribute to a strong workplace identity. The Importance of Branding in Office Spaces in Singapore Office space in Singapore is not just a physical location—it is a visual and functional representation of your company’s ethos. Whether clients visit your office or employees spend their workdays there, the office environment shapes their experience and understanding of your brand. From visual design elements to the functional layout, the office should communicate a cohesive brand image that resonates with both employees and visitors alike. Commercial office space in Singapore has evolved significantly in recent years, and with hybrid work models gaining popularity, businesses are rethinking how their office interiors reflect their brand identity. Even when employees split their time between the office and working remotely, office branding plays a pivotal role in keeping them connected to the company’s values. The Impact of Office Space on Employee Well-Being and Performance A well-branded office rental in Singapore can enhance employee well-being and productivity. Studies have shown that a thoughtfully designed office environment can boost job satisfaction by up to 25%, while team performance can improve by 11%. As employees spend less time in the office due to hybrid work, it is essential to use the space wisely to foster a sense of belonging. The pandemic has reshaped how we approach office design. Before, the focus was primarily on maximising space efficiency. Now, the emphasis is on creating workspaces that prioritise wellness, creativity, and social engagement. Many employees, after long periods of working from home, have experienced feelings of isolation, making the need for dynamic and inclusive work environments even more critical. Companies across Singapore office rental markets are now prioritising designs that promote mental well-being, collaboration, and a sense of purpose. Whether it is through collaborative zones or quiet, reflective spaces, organisations are leveraging their office design to maintain strong ties with employees and reinforce company culture. Branding Elements for Office Spaces in Singapore Several design elements can help integrate branding into your commercial office space in Singapore, ensuring the physical environment aligns with your corporate identity. 1. Logo Feature Wall The entrance of any office is the first point of contact for clients, employees, and visitors. A bold, visually engaging logo feature wall makes a powerful first impression. For instance, a business office space in a Singapore company may use lush greenery surrounding its logo, reflecting its commitment to sustainability or natural products. 2. Environmental Graphics Environmental graphics involve incorporating visual branding elements into the physical office space. Whether it is the company’s colors, core values, or achievements, these elements serve as a reminder of the brand’s identity and mission. For example, flexible office space in a Singapore company might incorporate high-tech design motifs to emphasize its innovative spirit. 3. Wall Murals Wall murals can be a creative way to reflect a company’s story and culture. For instance, multinational companies with satellite offices in Singapore may opt for murals that showcase iconic landmarks of the city, reinforcing a local connection while expressing their global footprint. In a shared office space in Singapore, this artistic touch can spark creativity and foster a relaxed atmosphere. 4. Interactive Brand Environment Interactive elements in the office create immersive experiences that engage both clients and employees. These can include touch screens, display panels, or showrooms integrated into the workspace. A serviced office in Singapore catering to a tech company might use digital installations to tell its brand story, offering a compelling narrative that leaves a lasting impression. Post-Pandemic Shift in Office Design The COVID-19 pandemic has led to a significant reevaluation of office rental in Singapore designs. With hybrid working models becoming more prevalent, offices need to offer more than just desks and chairs. They have to provide a space that fosters collaboration, creativity, and connection when employees are present. Organizations in commercial office space in Singapore are focusing on creating multifunctional spaces that cater to different needs—whether it is quiet zones for focused work or collaborative spaces for team brainstorming. Technology also plays a significant role in this transformation,
Top Tips for Creating the Best Commercial Office Plan
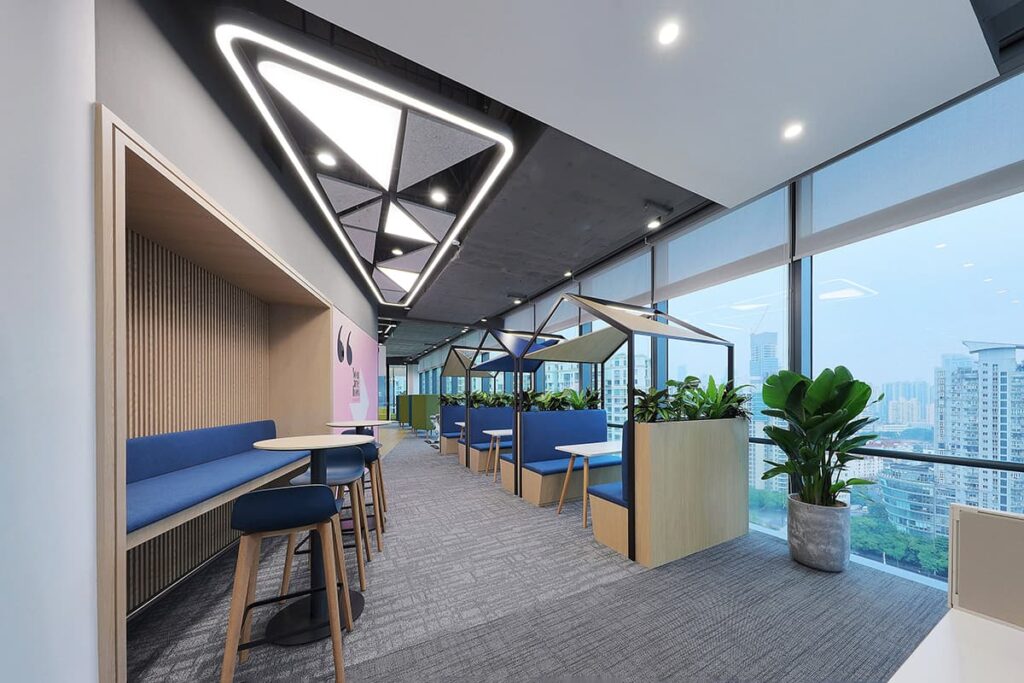
Are you trying to boost workplace productivity with a well-designed office layout? Then a commercial office plan is just the thing you need as it can help in building efficient workspaces with suitable office furniture, functional floor plan ideas, and different types of rooms like breakout rooms, meeting rooms, conference rooms etc which meet your business needs. In this article, we have given valuable insights on utilising allocated office spaces to build productive workplaces by arranging furniture and integrating technology. Key Takeaways Effective commercial office planning involves strategic space allocation, furniture placement, and technology integration to enhance productivity and support business functions. Inculcating flexible office designs and scalable solutions are critical for the growth of businesses as they frequently need to reconfigure workspaces to build a productive work environment without undertaking costly renovations. A well-designed office layout with ergonomic workstations, collaborative spaces, and quiet zones is beneficial for offices as it significantly improves employee productivity and well-being. Understanding Commercial Office Plans To create an effective commercial space office plan is not just arranging desks and chairs, you need to have a strategic approach to designing and organising office spaces. The office space should be planned in a way that supports business functions and enhances productivity as it optimises space utilisation. Grasping the core components and significance of a well-structured office layout, businesses can create workspaces that are both functional and inspiring. What is a Commercial Office Plan? A commercial office plan is a strategic framework used to design and organise office spaces in ways that optimise space utilisation and support business needs. Offices need a planned commercial space to boost productivity as it takes care of employee satisfaction. The key components in the layout of such offices include: Allocation of space for different departments Workstations Common areas Meeting rooms The positioning of desks, chairs, and other office furniture is critical for designing an ergonomic and efficient workspace that fosters productivity and comfort. Importance of Commercial Office Plans A well-designed office plan can significantly enhance employee productivity as it can attract and retain talented employees by providing a conducive work environment to nurture their skills. Additionally, efficient use of space allows for smooth operations as it accommodates the needs of a growing business, making the office adaptable and functional in the future. Key Elements of an Effective Office Layout While making an office layout plan you need to consider several key elements like furniture placement, technology integration and space allocation which are essential for creating a functional and inspiring space. Each of these is crucial to build a workspace that promotes creativity, productivity, and seamless operations. Space Allocation Creating spaces that balance private and communal areas can enhance both focused and collaborative work. This can be achieved by utilising multi-purpose areas which allow for different usage of the space as per your needs, maximising flexibility in the office layout. Furniture Placement While planning your office space consider aspects like furniture arrangement which can enhance the workflow by fostering better coordination and communication, ultimately increasing productivity. To achieve this, the office furniture should be strategically placed to allow easy access to shared resources like printers, scanners or photocopy machines. Having ergonomic furniture like standing desks and adjustable chairs goes a long way in ensuring employee comfort and well-being. Additionally, offices should have quiet rooms and enclosed meeting rooms to help employees cope with the fluctuating nature of their tasks, allowing them to choose a work environment most suitable for the assignment. Technology Integration Integrating technology, including AV solutions, is essential for modern work practices like video calls and virtual meetings. Having video conferencing equipment is extremely important for any office in today’s world, especially in post-covid19 settings where remote or hybrid work culture has become the norm. Additionally, you need to evaluate the technology requirements of the office from time to time to ensure that the business is supported by necessary digital tools like AI, WiFi and 5G networks. A generous wiring in the office floor plan reduces network congestion and also boosts productivity. Adapting the office space design will help you to accommodate new technology advancements like AI or VR tools without major overhauls. Planning for Future Growth Any business looking to scale must prioritise planning for future growth which includes creating flexible office spaces having the convenience of reconfiguring the workspace to adapt to changing needs like team expansion. Companies can incorporate flexible designs and scalable solutions in the office layout plan to avoid costly renovations in the future and ensure that the office maintains its functional and adaptable nature. Flexible Design Concepts Flexible office spaces embrace multi-functionality, allowing spaces to serve various purposes like meeting rooms which can be transformed into training areas. Mobile furniture and adjustable layouts are key elements of a flexible office design as they enable quick reconfiguration of workspaces to adapt to changing needs. Offices should also incorporate open floor plans which can be adjusted with movable partitions to create new spaces whenever required. Such a functional floor plan is most suitable for modern offices looking to expand their teams. Scalable Solutions You can get the following benefits if you opt for scalable office solutions Seamless integration of additional desks and workstations to accommodate growing teams Reduction of long-term maintenance costs by incorporating future needs into the initial design Avoidance of costly renovations or relocations Scalable solutions are essential in modern office planning to accommodate more employees or new departments without major overhauls. Enhancing Employee Productivity To boost employee morale and work efficiency you should incorporate features like ergonomic workstations, collaborative spaces and quiet zones which create a workspace that supports both individual work and team productivity. Such features are critical for building a comfortable and functional work environment. Ergonomic Workstations Having ergonomic furniture in the office is essential to prevent injuries and physical strains as they cater to the individual posture and work habits of employees. Ergonomic workstations, especially chairs, can reduce the risk of musculoskeletal disorders (MSDs) such as back pain and
Top Modern Office Design Trends in 2024
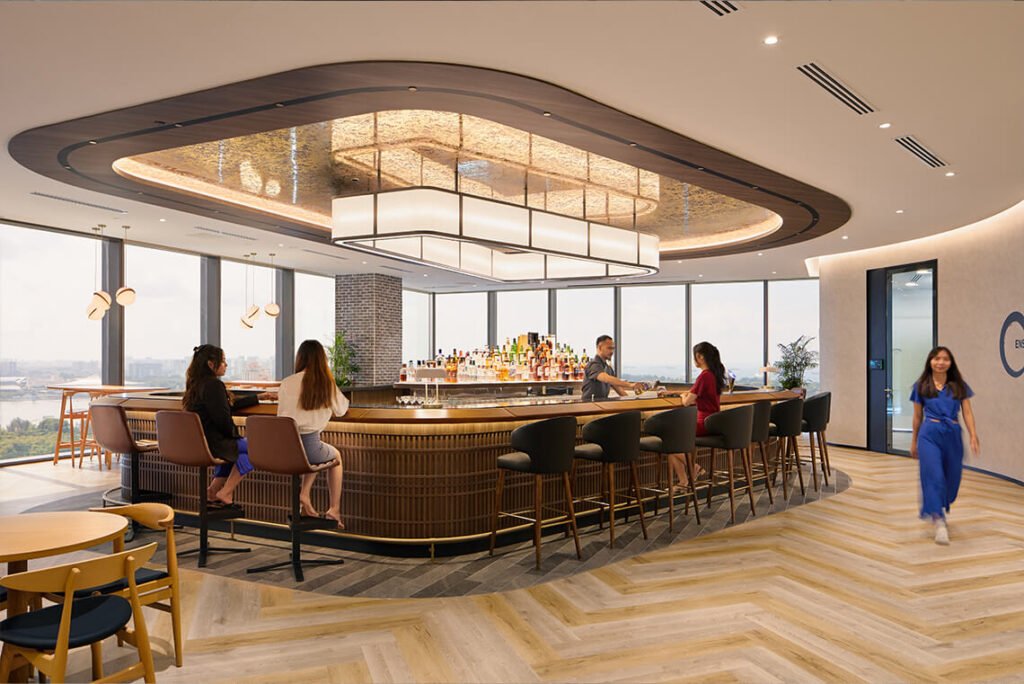
Learn how modern office design trends like modular collaboration spaces, informal auditorium spaces, and private dining areas create a flexible workspace.
