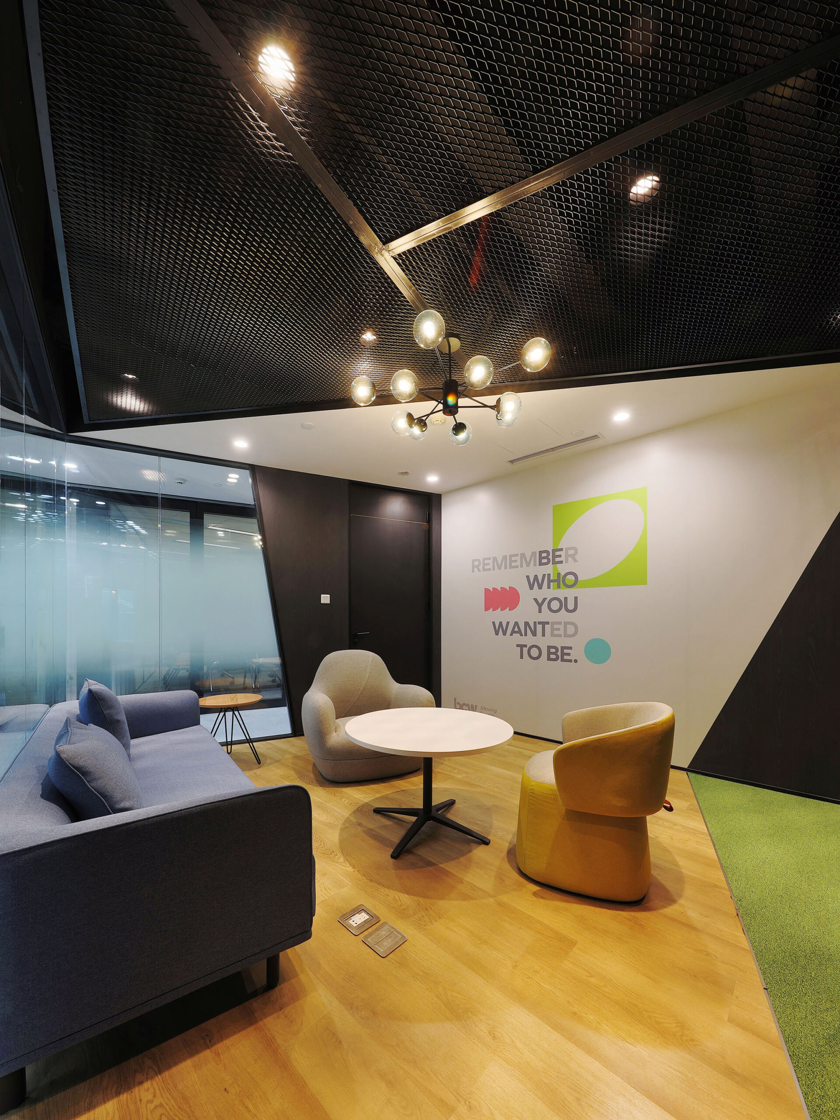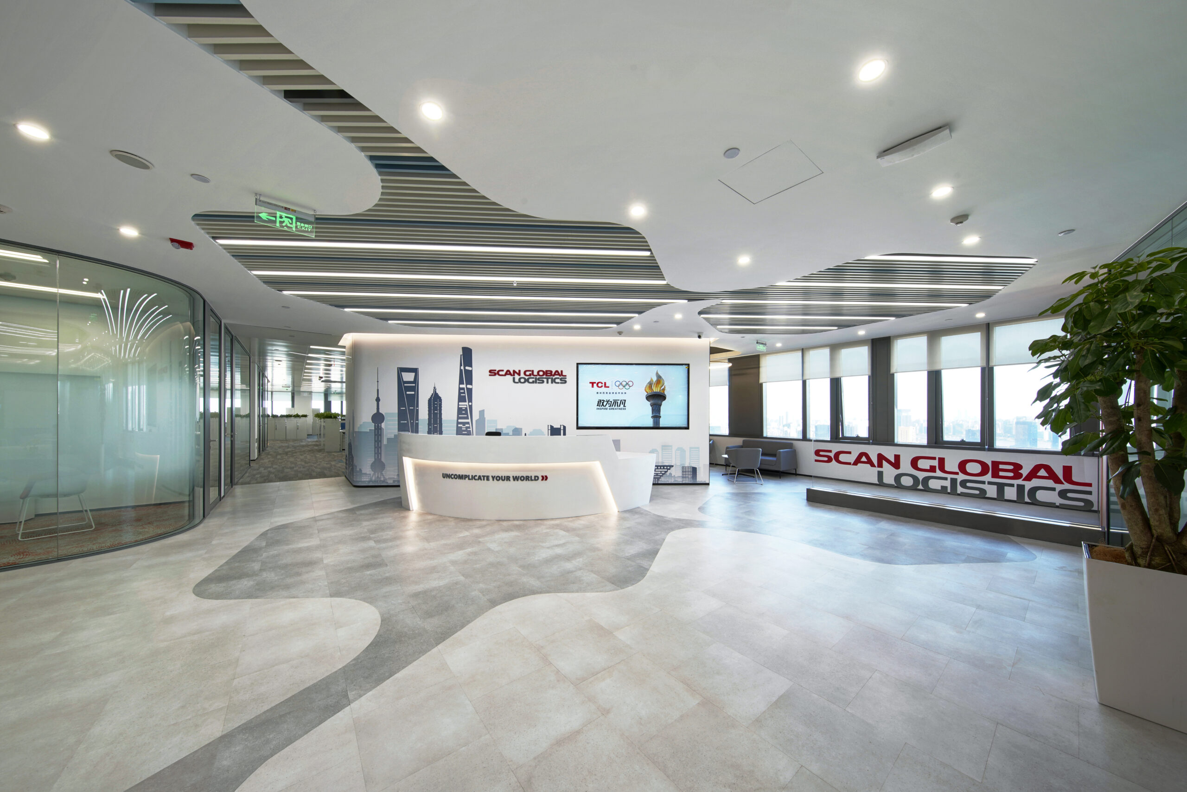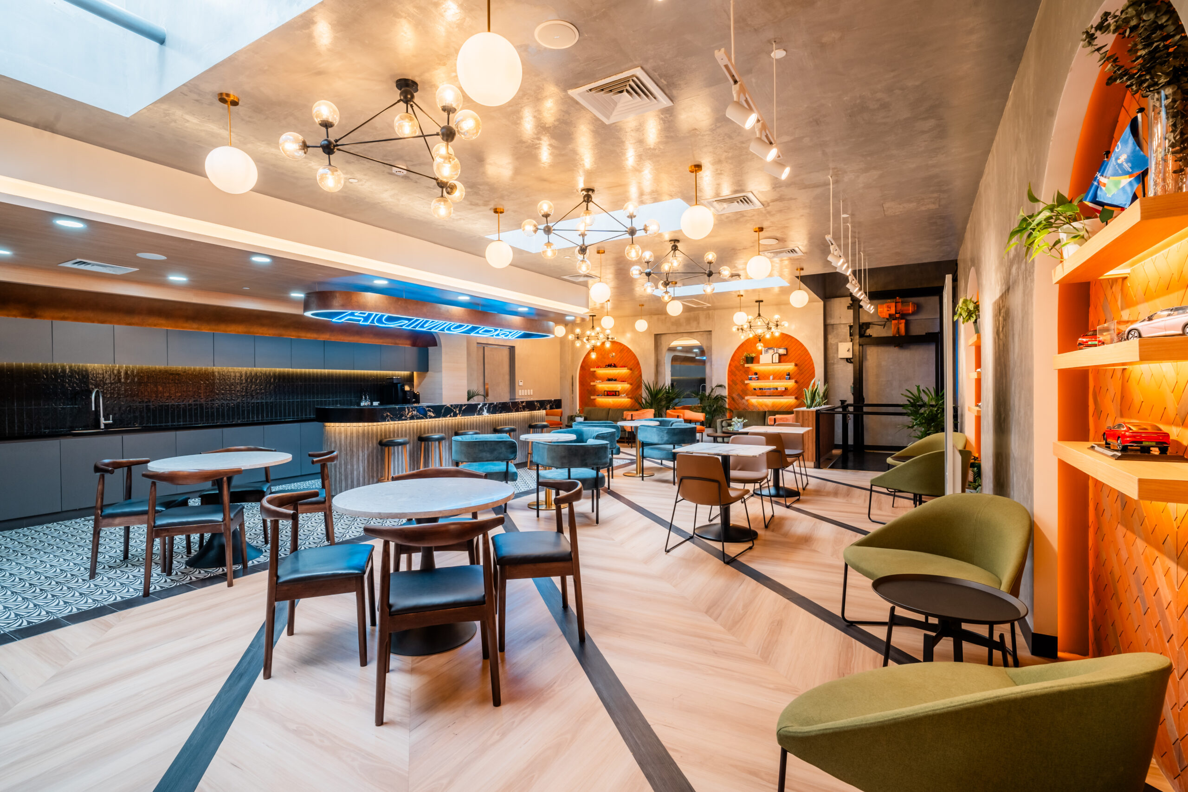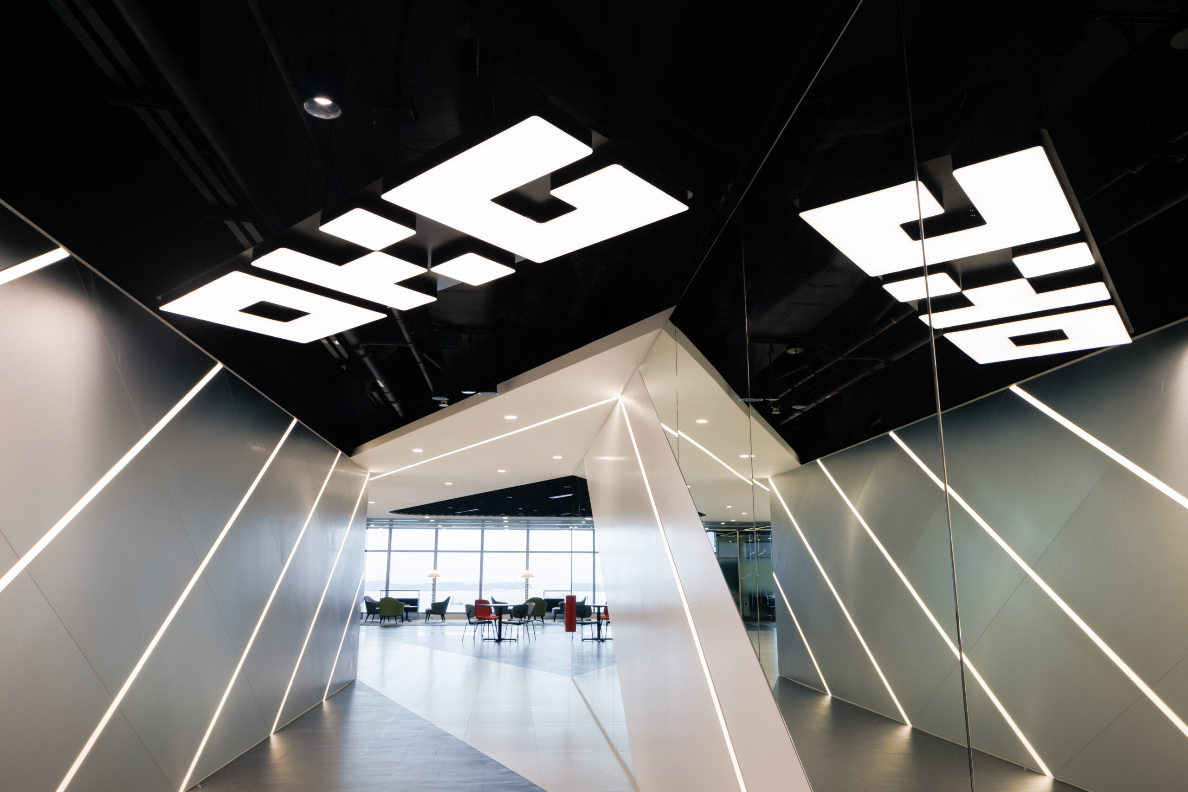BCW Beijing, a multinational public relations and communications firm, embarked on a significant upgrade and renovation project aimed at transforming its office space into a dynamic and inspiring environment. With a vibrant and energetic young workforce, the goal was to break away from traditional and dull office designs, creating a space that exudes “youthful joy” and happiness. This case study explores how BCW’s unique identity and corporate values were integrated into the new office design, resulting in a space that fosters creativity, well-being, and a strong sense of community.

Design Vision
The renovation project drew inspiration from several key elements of BCW’s brand. BCW’s “AV Identity” and online promotion materials provided a foundation for the design. Collage posters derived from partial shapes of the BCW identity were used to convey a sense of creativity and dynamism.
BCW’s corporate slogan, “Moving People”, along with the green energy in its logo, played a crucial role in the design concept. The aim was to create a space that perpetuates the powerful “dynamic force” inherent in the company’s ethos.

Architectural Elements and Design Features
Dynamic Curves and Bending Forms
The office design incorporates lively and dynamic curves, along with bending architectural forms, to catalyse a sense of strength and guidance. These curves seamlessly link various office functions, creating a cohesive and interconnected workspace. The architecture embodies the essence of “green movement” and “connection,” enhancing the overall flow and functionality of the space.
Evergreen Moss Walls
To strengthen the connection between employees and nature, evergreen moss walls were introduced. These walls not only enhance the aesthetic appeal but also promote the physical and mental well-being of employees. Real biological elements were strategically integrated into the design, contributing to a healthier and more stimulating work environment.
Multifunctional Spaces
Recognizing the growing importance of fluidity and flexibility in the workplace, the renovation included diverse spaces for socializing, professionalism, and creativity. Gaming, exercise, and dining areas were added to promote happiness and health, offering employees a well-rounded work experience. These spaces are designed to foster social interactions and professional growth, making the office a more attractive alternative to working from home.



Vertical Concept and Collaboration
The office introduces a dynamic vertical concept aimed at fostering connection, collaboration, and communication among employees. This design blends workspace efficiency with social dividends, embedding bold and courageous ideas into the new shared workspace. The layout includes various types of phone booths, video conference rooms, meeting rooms, and presentation rooms, ensuring accessibility and convenience for all employees.


Emotional Connection and Visual Impact
Colour plays a pivotal role in the design, with BCW’s corporate standard colour, green, serving as the primary hue. The green-black colour scheme creates a relaxed, vibrant, and organised spatial experience. By utilising this colour scheme, the design evokes positive emotions and establishes a strong connection with the space users. The interplay and arrangement of surfaces contribute to a fashionable and relaxed atmosphere, softening the work rhythm and alleviating work pressure.



Conclusion
The ultimate result of the BCW Beijing office renovation is not just a fully functional work and collaboration space but also a catalyst for a vibrant community atmosphere. Employees can easily find the resources they need, engage with the space emotionally, and experience a sense of well-being. The new office design successfully integrates BCW’s dynamic identity and corporate values, creating an environment that supports creativity, health, and social interaction.




