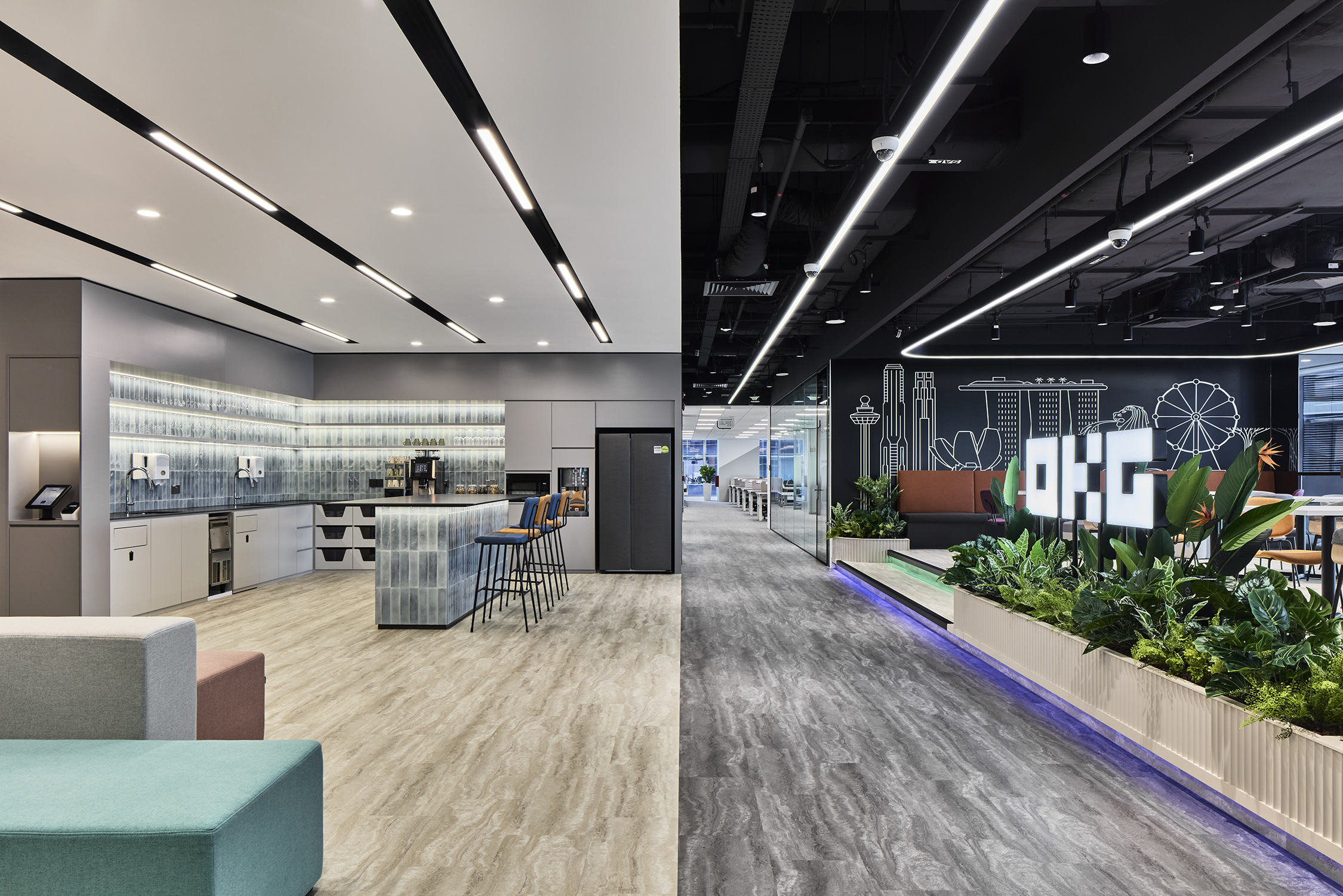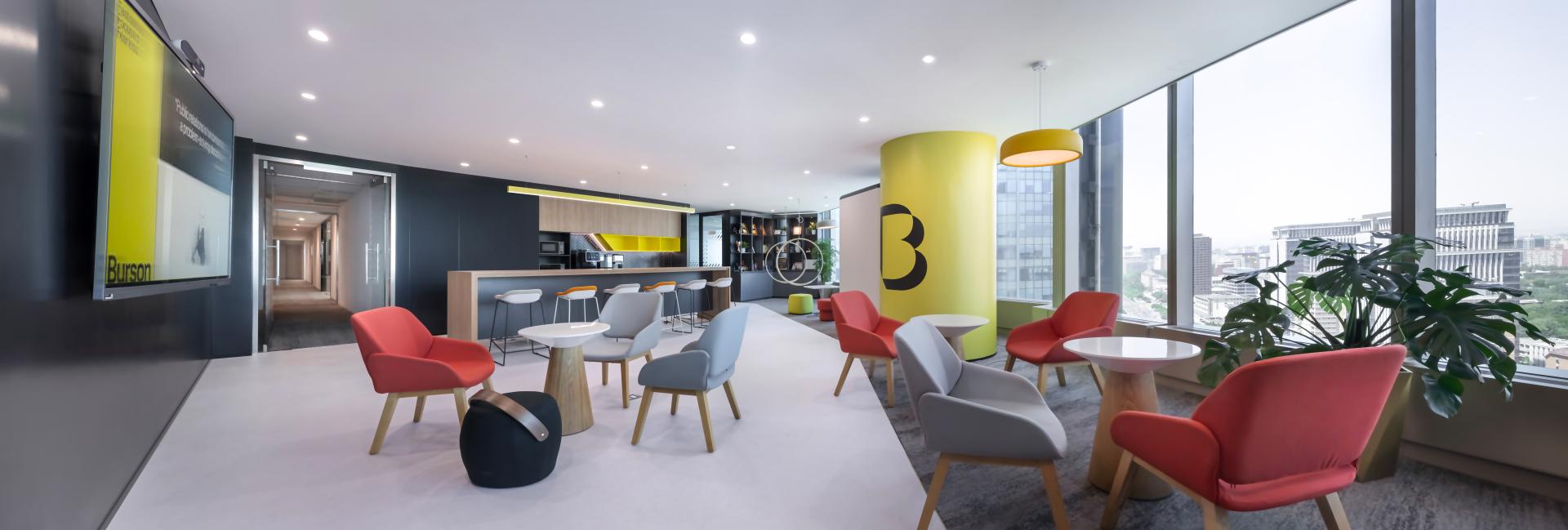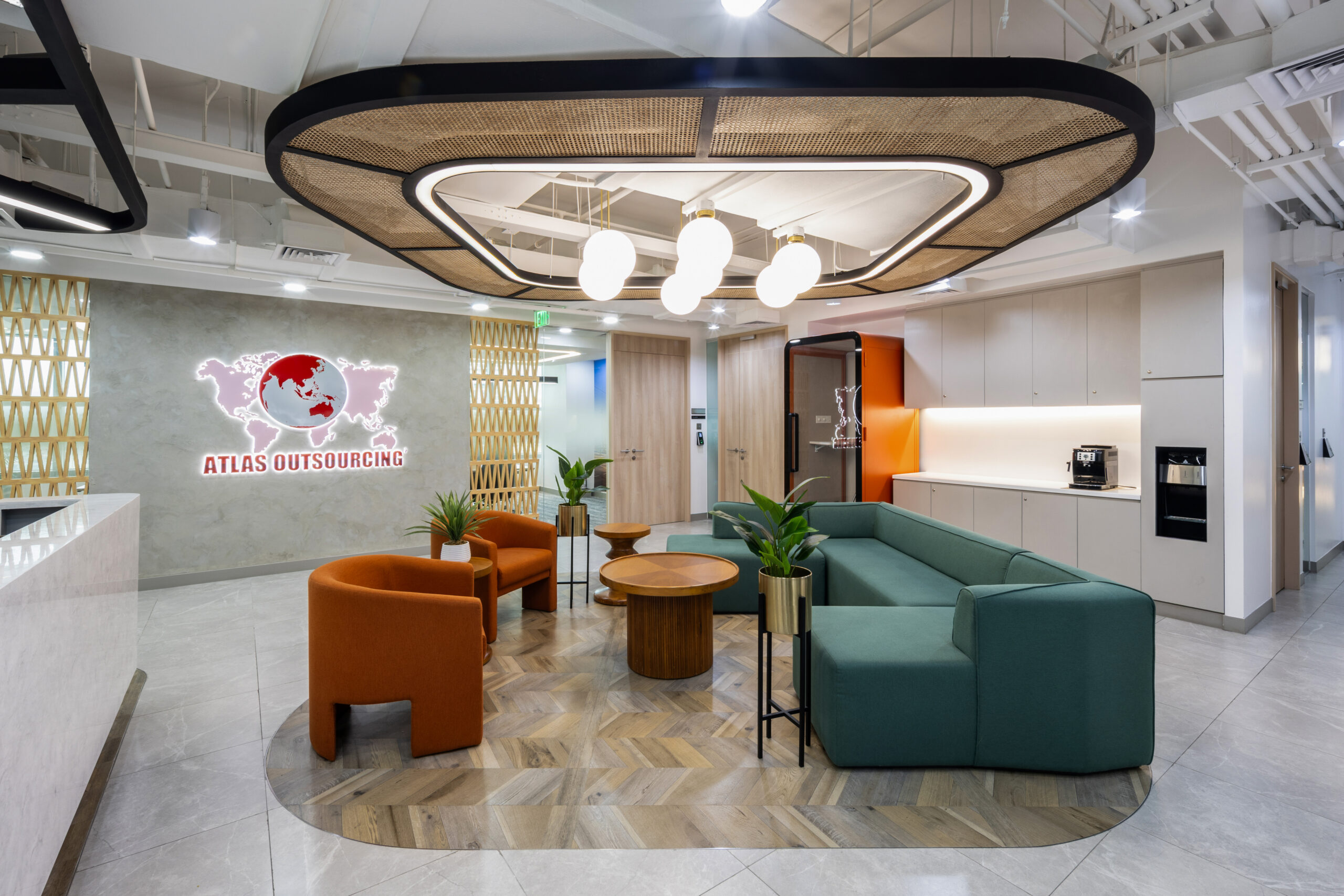ITOCHU Corporation is a globally renowned Japanese trading company with a long-standing presence across the energy, minerals, and natural resources sectors. Known for its deep-rooted values of integrity, innovation, and collaboration, the company continues to expand its international influence while honouring its cultural heritage.
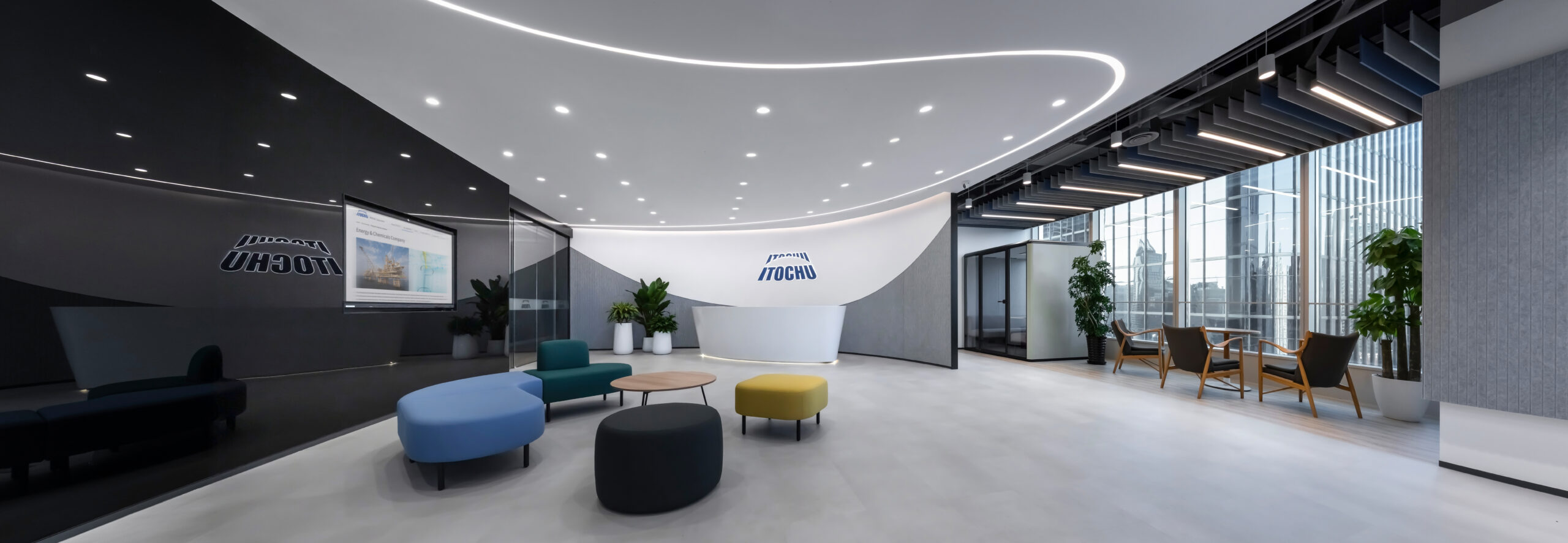
Rooted in Identity
ITOCHU tasked us with creating a modern workplace for their Beijing office, one that reflects their corporate culture while supporting today’s functional and technological needs. The space delivers a people-centric environment that blends brand identity, openness, and comfort with both global vision and local relevance. A neutral palette of white, grey, and natural wood sets a clean, professional tone, while ITOCHU’s signature blue adds vibrancy and reinforces the company’s brand continuity throughout.
A Modern Expression
The reception sets the tone with a sculptural counter and a curved feature wall that subtly integrates the illuminated ITOCHU logo. Flowing ceiling lines and soft cove lighting reinforce openness, while minimalist furnishings add warmth and understated professionalism. This front-of-house space presents the brand with clarity, modern and a welcoming disposition.
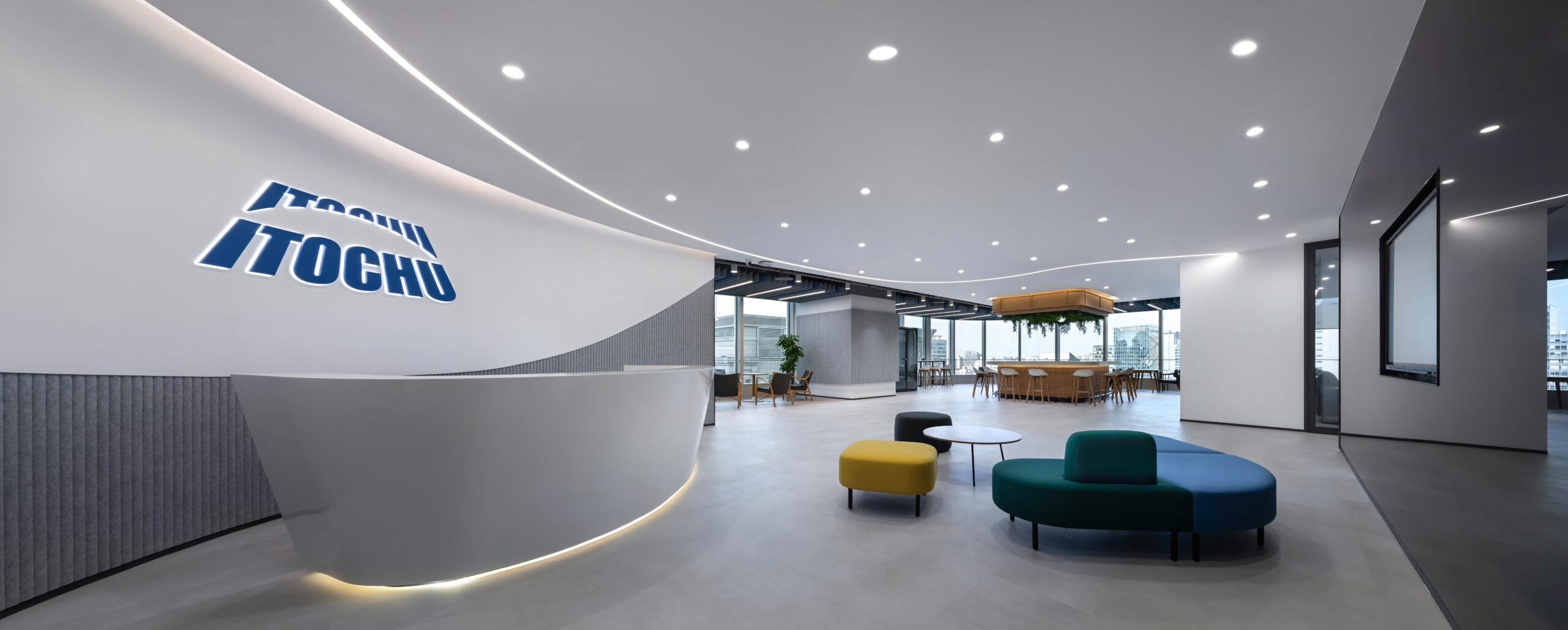
A sculpted welcome with illuminated branding and curved forms that reflect modern professionalism.
Designed for Wellbeing
Positioned as the social heart of the office, the pantry blends functionality with a sense of warmth and openness. A sculptural timber island anchors the space, framed by cascading greenery and a floating ceiling feature that encourages informal gatherings. Natural light pours in through full-height windows, while a branded green wall subtly reinforces ITOCHU’s identity.
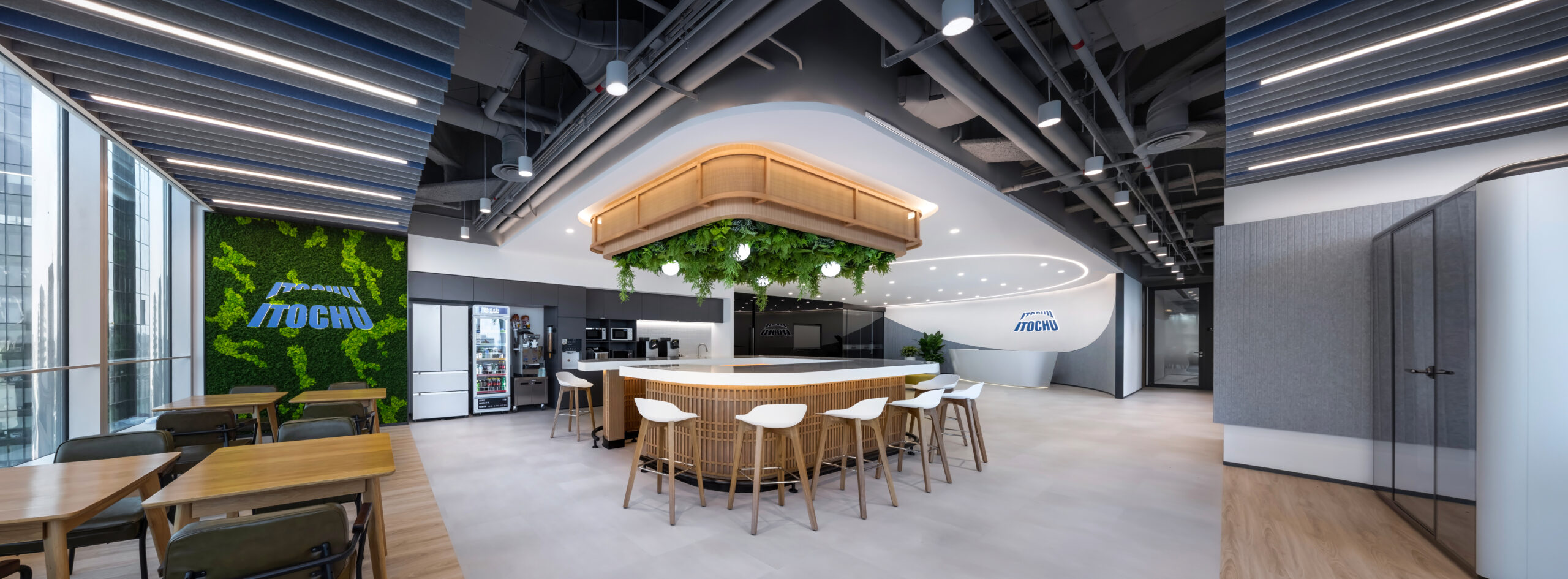
A warm, light-filled hub where wood, greenery, and flexible seating encourage daily connection, comfort, and wellbeing.
Clarity and Collaboration
Designed for focus and functionality, the meeting room features full-height glazing, acoustic panels, and integrated whiteboards to support clear communication. A spacious central table, and ergonomic seating support long meetings, while the restrained colour palette and subtle detailing reflect ITOCHU’s professionalism and confidence.
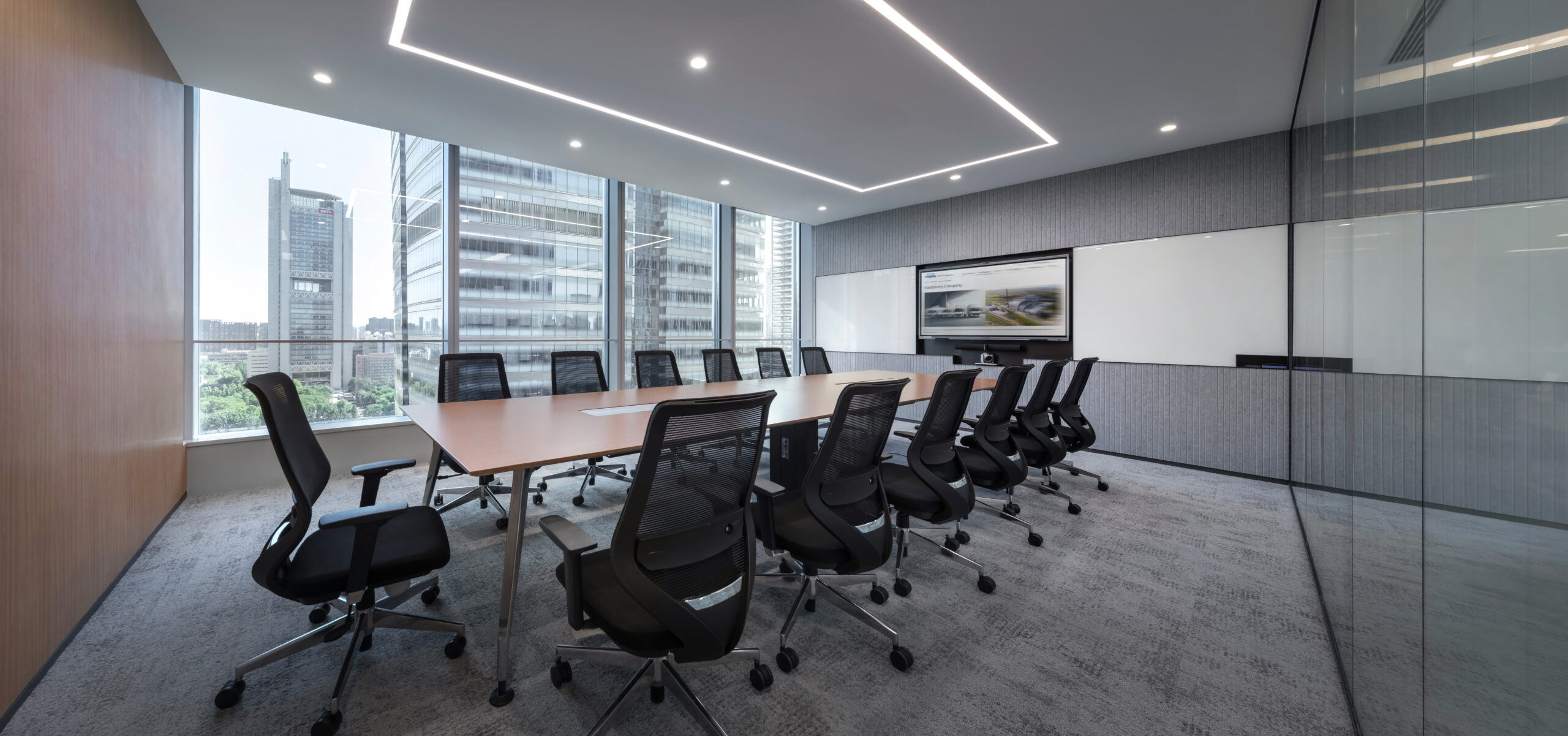
A bright, functional space designed for clarity, connection, and confident collaboration.
Quiet Sophistication
The VIP Room offers a refined setting for executive meetings, defined by warm timber panelling and a balanced, formal layout. Dark leather seating with wood accents and symmetrical layout create a formal yet welcoming atmosphere, while the built-in display shelves showcase curated artefacts that represent ITOCHU’s cultural depth.
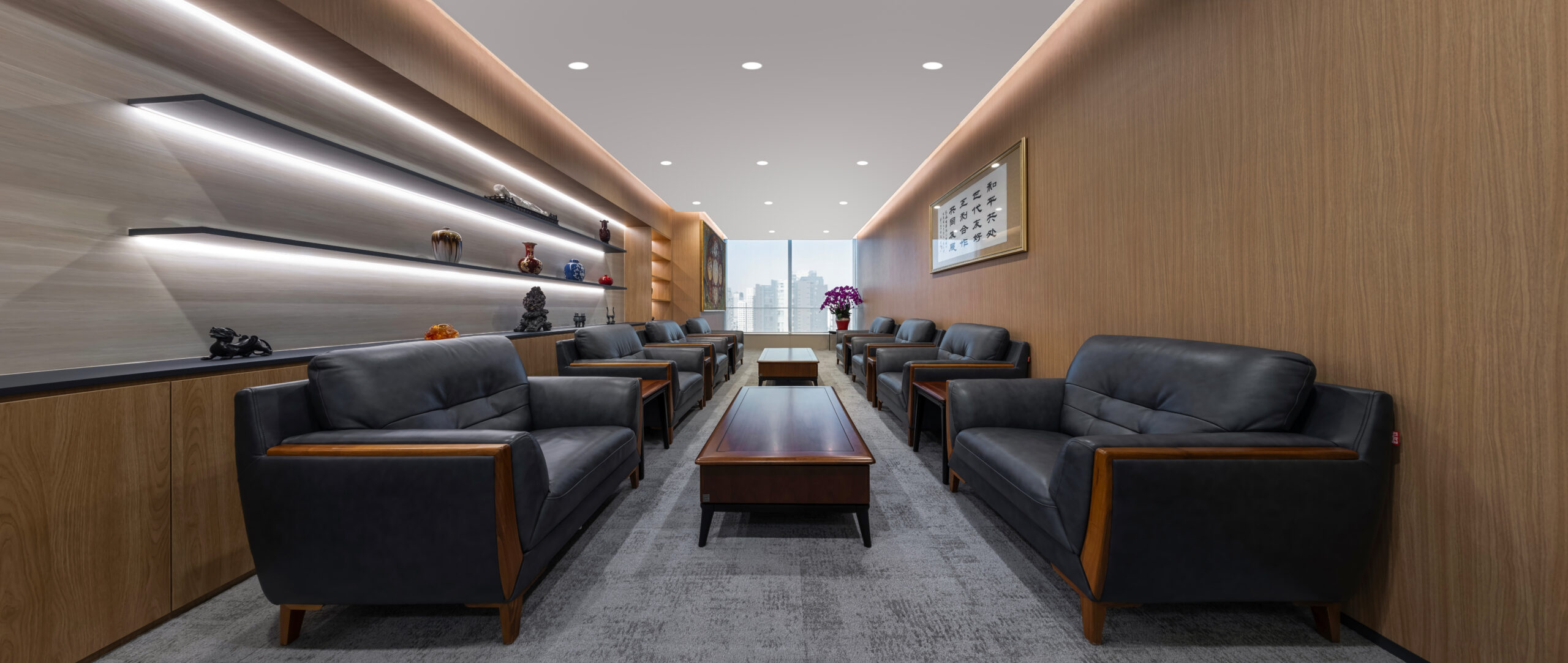
A dignified space blending warm timber, leather seating, and cultural expression for distinguished encounters.
Openness with Purpose
The open-plan workspace promotes efficiency and comfort through clean-lined layouts, ergonomic seating, and natural daylight. Blue acoustic dividers and planter-lined cabinets provide privacy without compromising openness. Neutral finishes maintain a professional tone, while integrated storage ensures day-to-day efficiency.
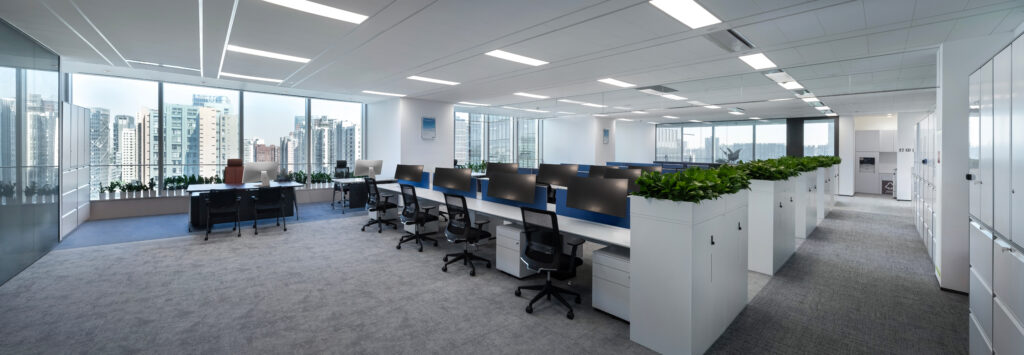
A bright, efficient space designed for focus, teamwork, and everyday comfort.
–
ITOCHU’s China office brings corporate culture to life through a modern, brand-led design. Guided by a simple, modern aesthetic, the space embraces clean lines, neutral palette and the strategic use of ITOCHU’s signature blue, emphasising functionality and professionalism. The design approach creates an open, focused environment that supports efficient work while reflecting the company’s values of innovation, integrity, and collaboration.
