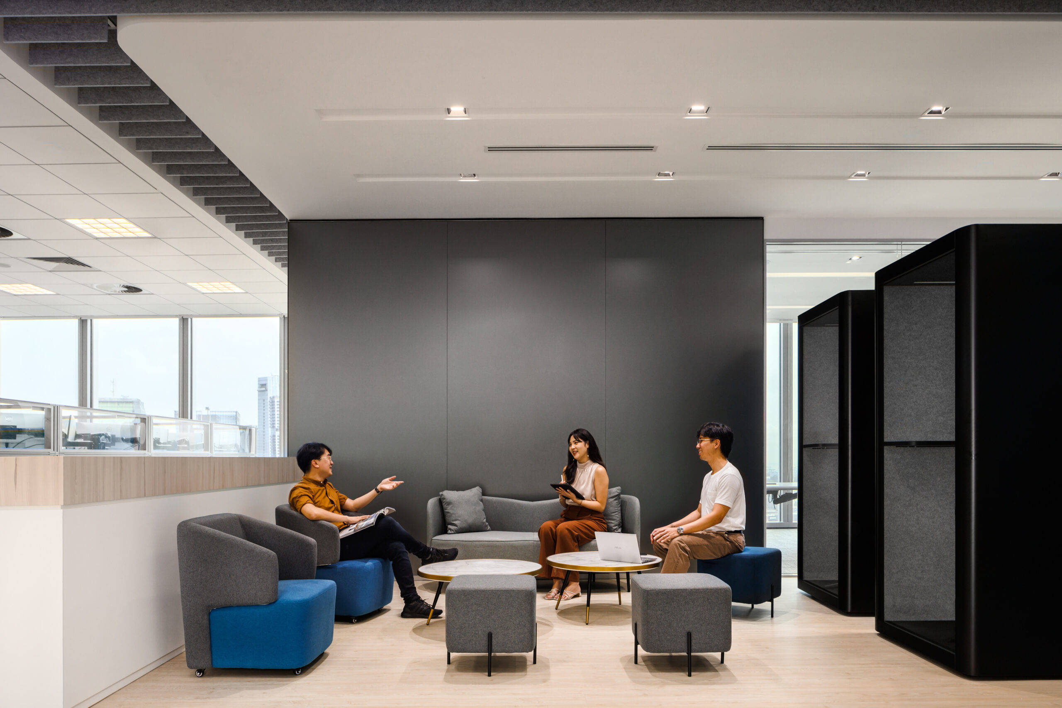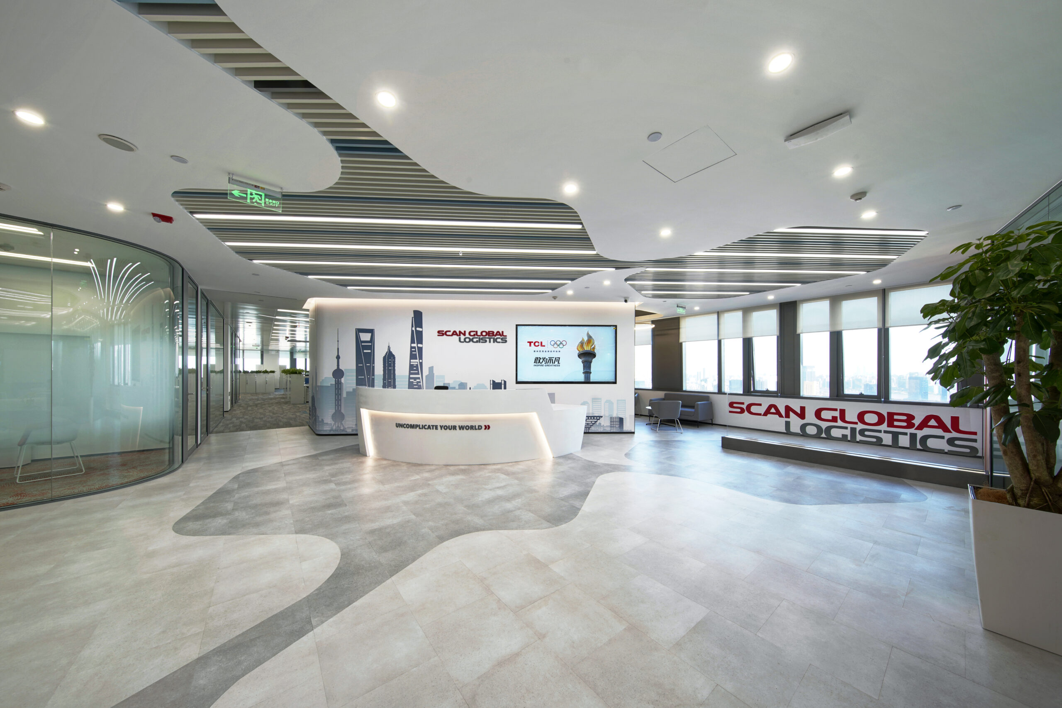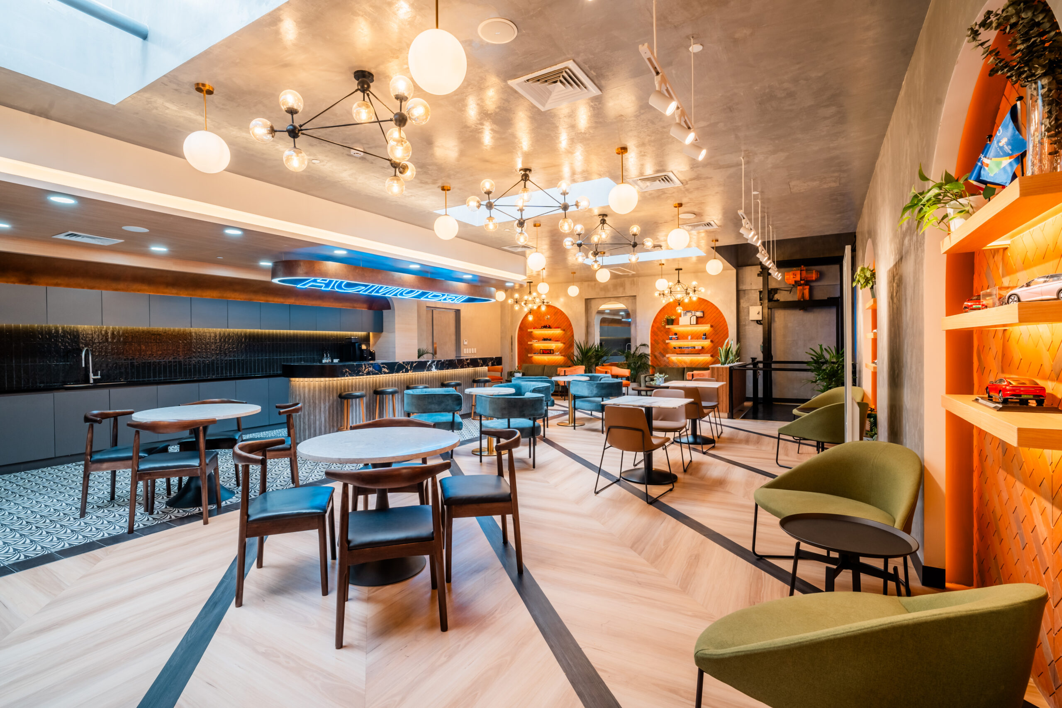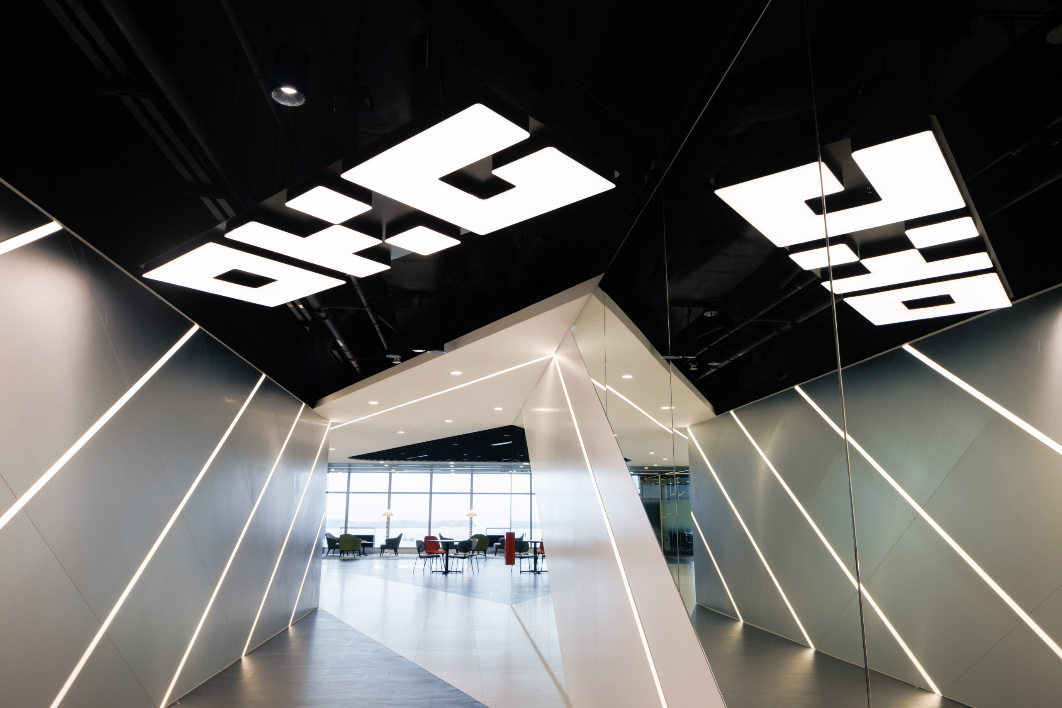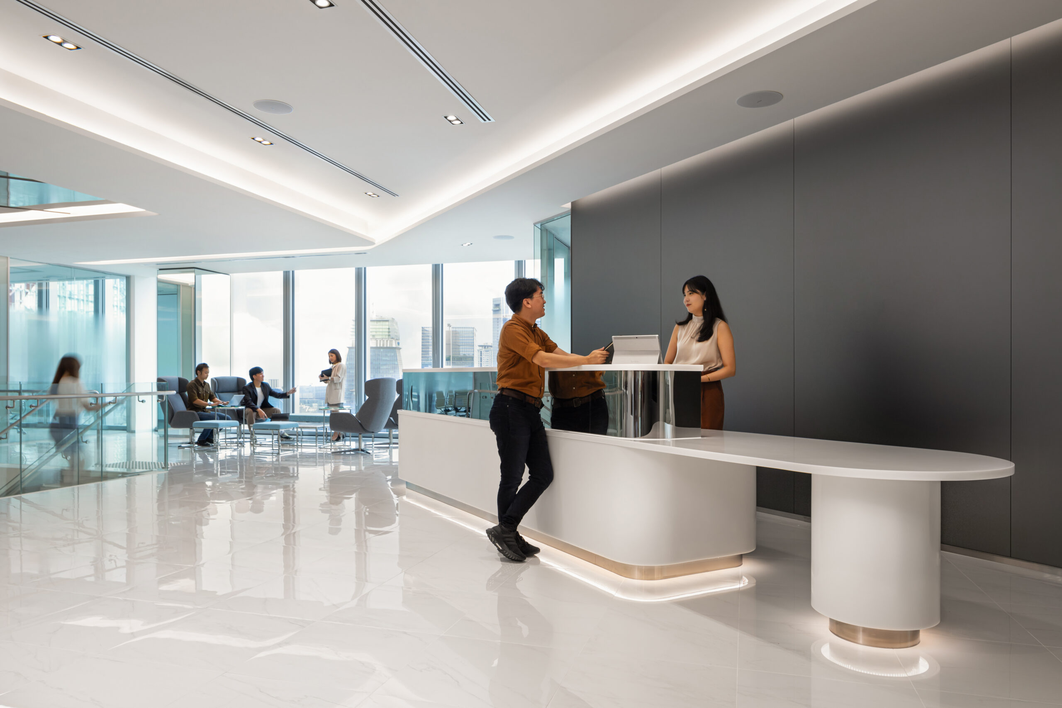
Astute Professionalism
Inspired by the archetypes of their global offices and designed to emphasize their professionalism, the dual-storey office is treated with a clean, white palette with subtle pops of colours to bring focus to the things that matter. Textures are injected through the use of acoustic panels, or choice of furniture materials. This theme of astute professionalism is consistently reflected throughout the office.
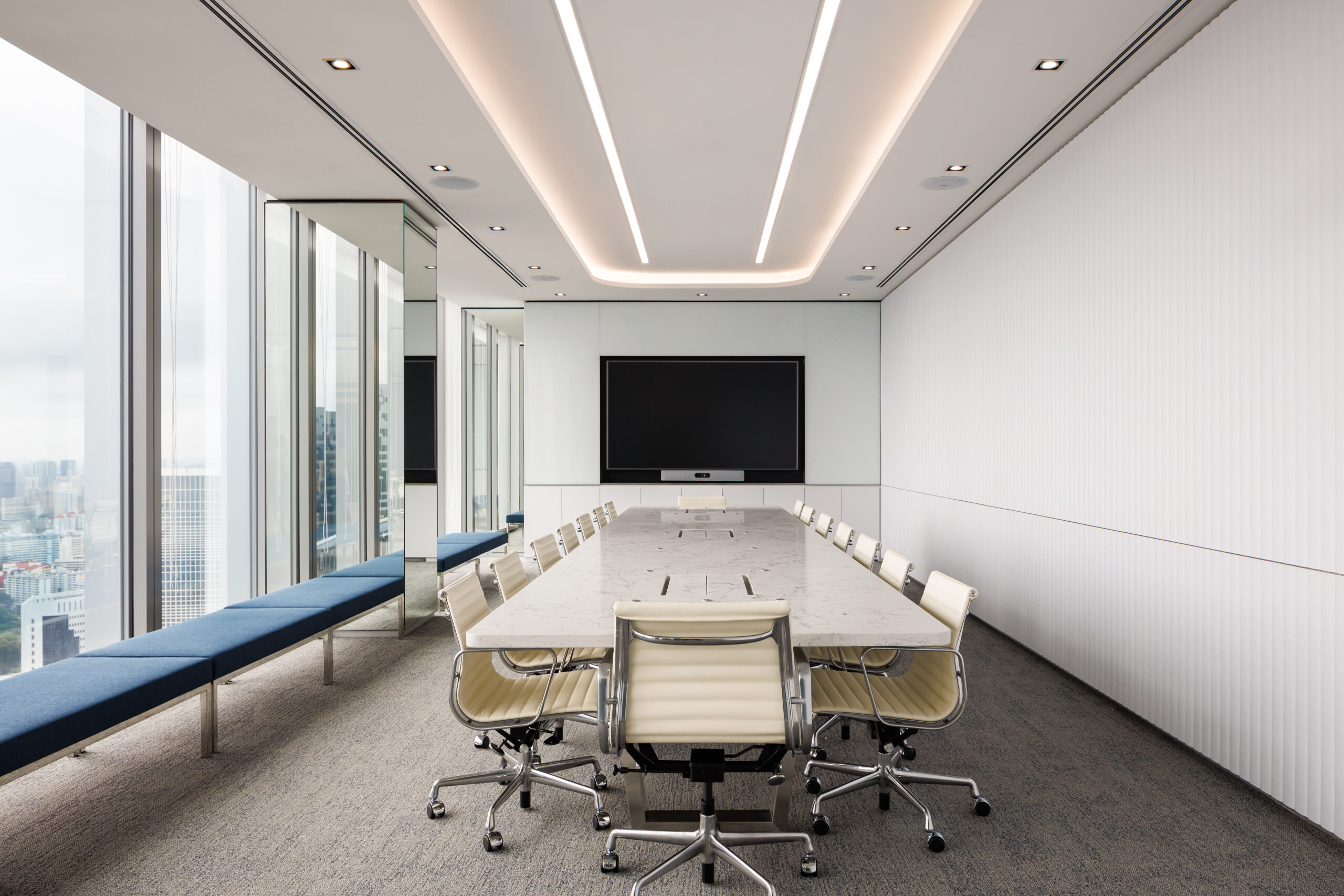
Built with Purpose
To facilitate confidential discussions, the core of the floorplate is lined with enclosed meeting rooms labelled as ‘Team Rooms’. These multifunctional rooms can be easily converted to individual offices by shifting the loose furniture around, and repositioning the computer screens. To keep this space flexible, electrical wiring concealed within the acoustic panels and walls are designed to accommodate various configurations without the need to overhaul the space.
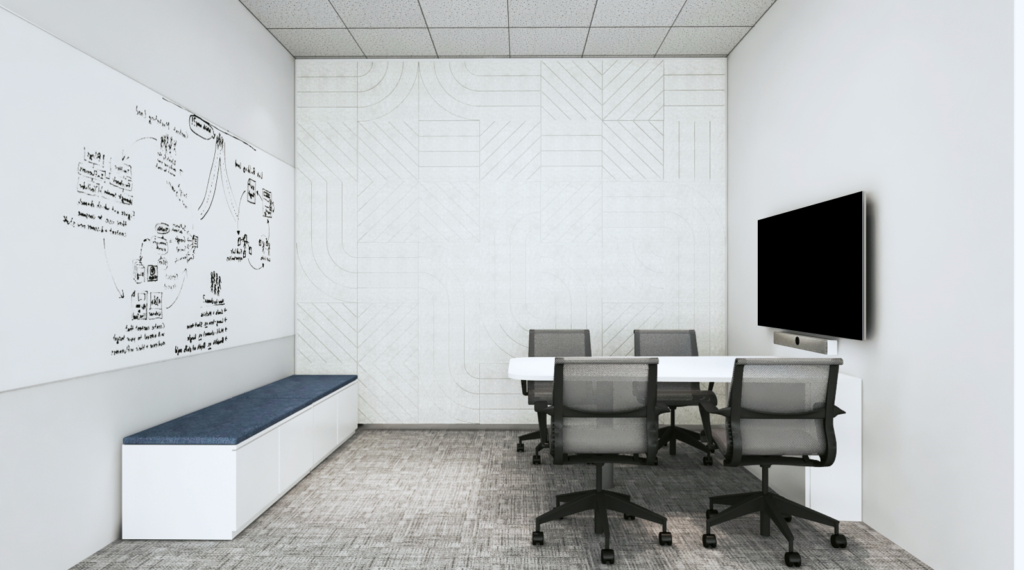
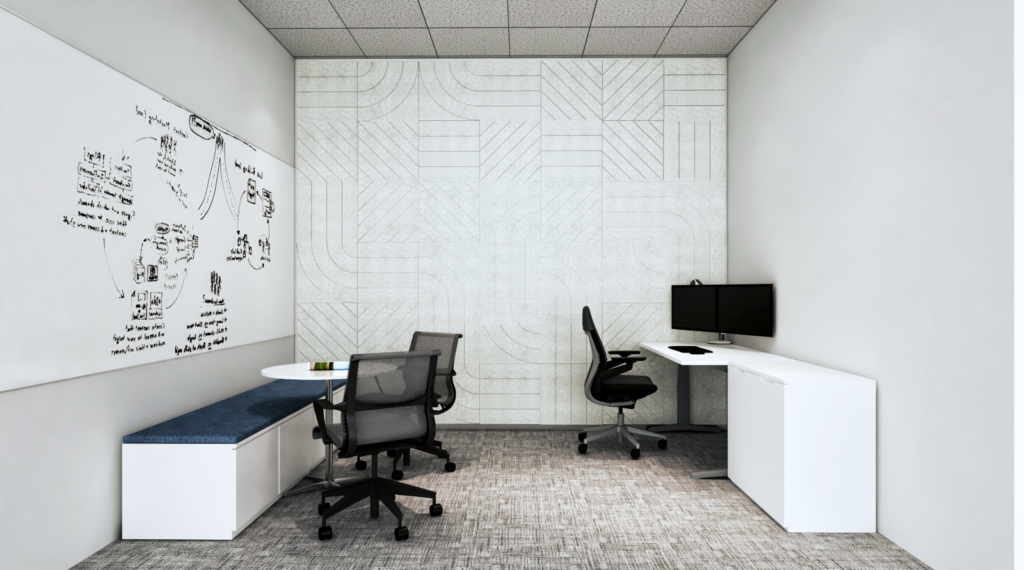
Workstations are customised to promote ergonomic work – with height adjustable tables that encourage movement throughout the day, along with large monitor screens to display their work efficiently. Between each desk, a dividing panel also helps to keep employees focused on their work.
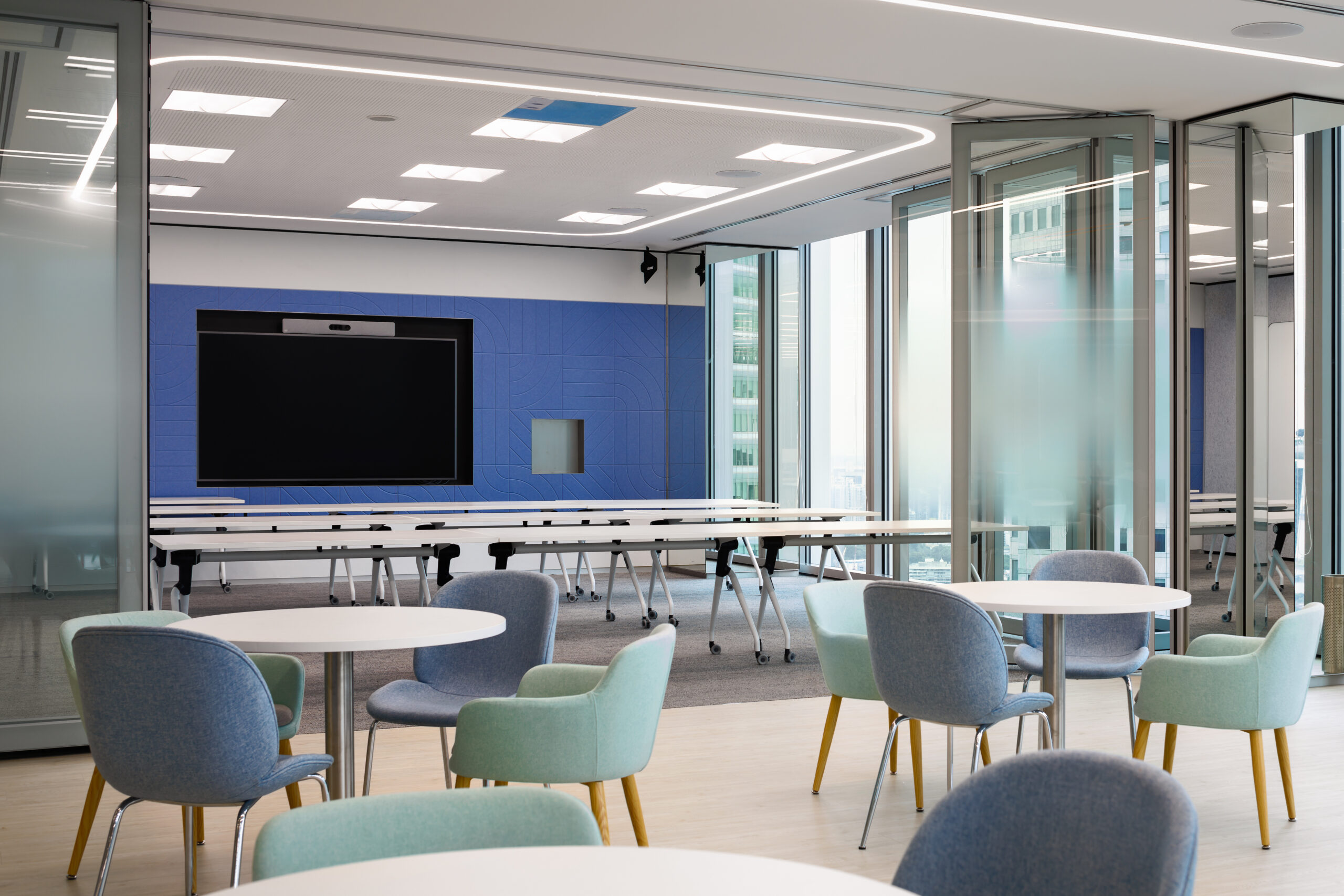
Located at the upper level of the office, two multi-purpose rooms are available for larger group activities. Both rooms are segregated by an operable wall which hosts a writable surface for brainstorm sessions and discussions. Moveable furniture and partitions allow the space to flex and adapt to accommodate town halls and company gatherings.
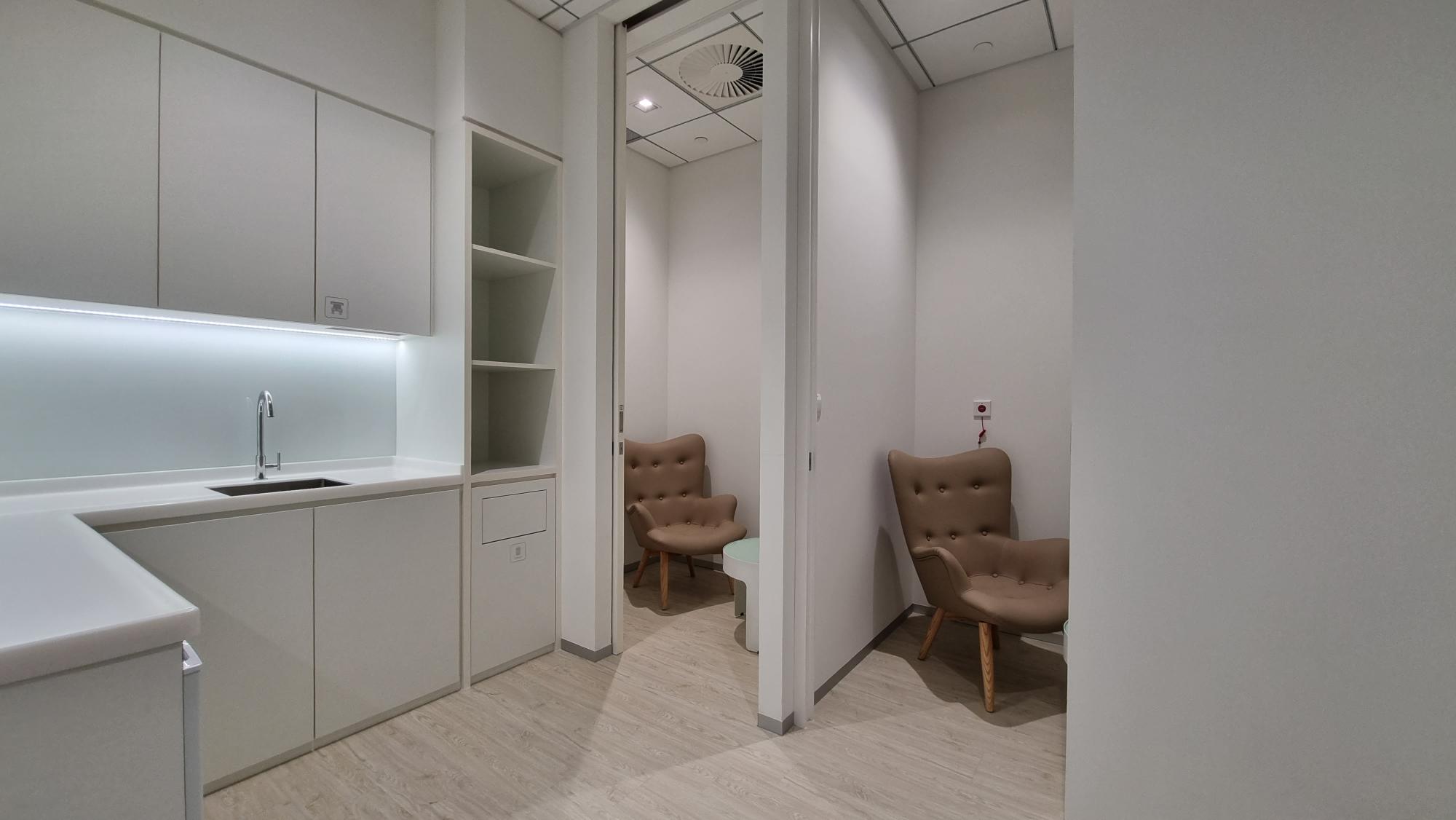
Apart from the rooms built for work related activities, to resonate with the company’s values of wellbeing and inclusivity, mothers’ rooms are also included on both floors of the office.
Creating Connectivity
To maximise opportunities for ad-hoc interactions between employees, the office is also designed with two forms of connectivity in mind- horizontal and vertical. The horizontal connection that was incorporated into the layout was ‘The Link’, which connects the reception and workplace.
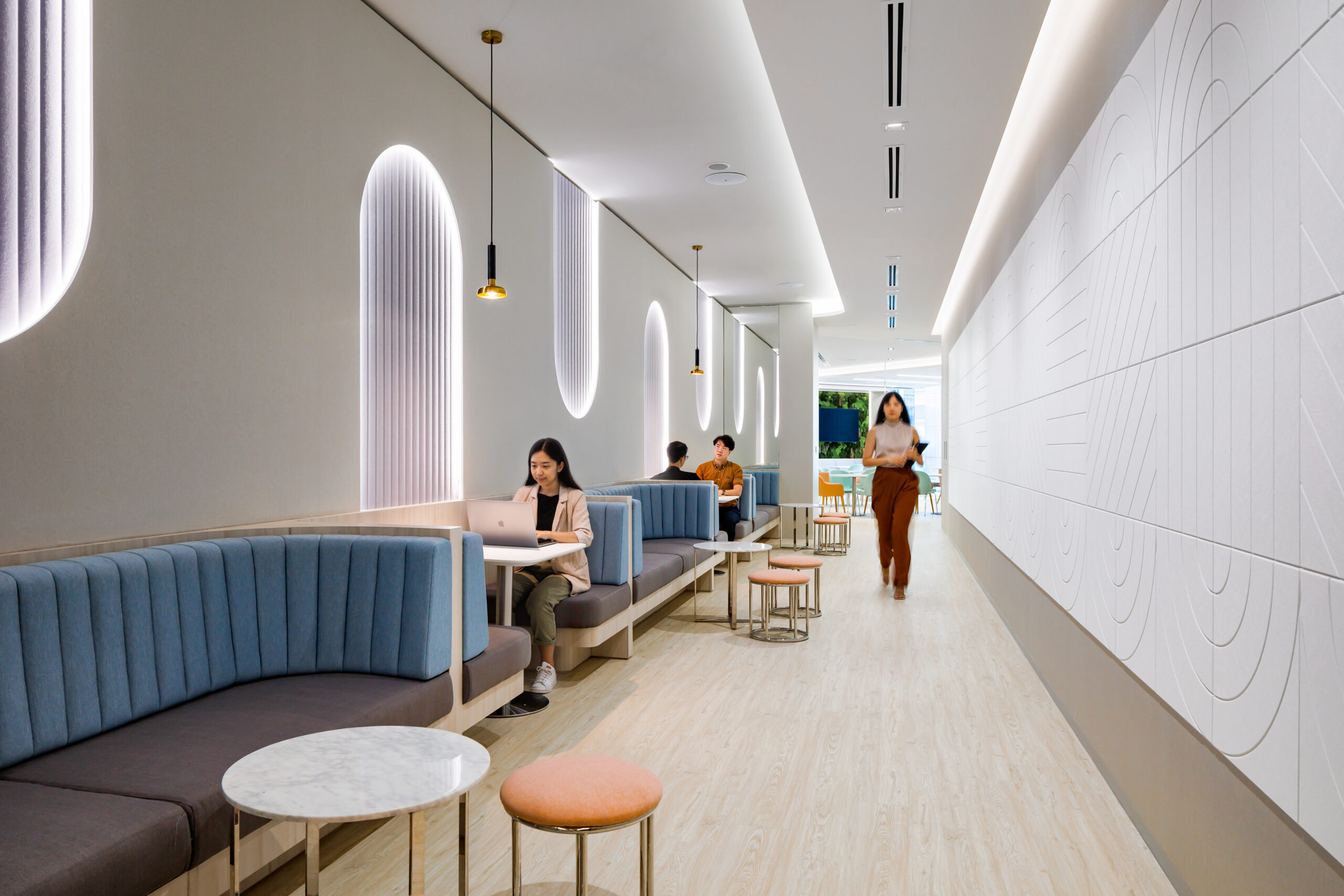
The Social Hub is where employees congregate during meal times, conversations happen and professional relationships are built. This well-equipped pantry is located on both floors and are thoughtfully designed with amenities to cater to the larger crowds.
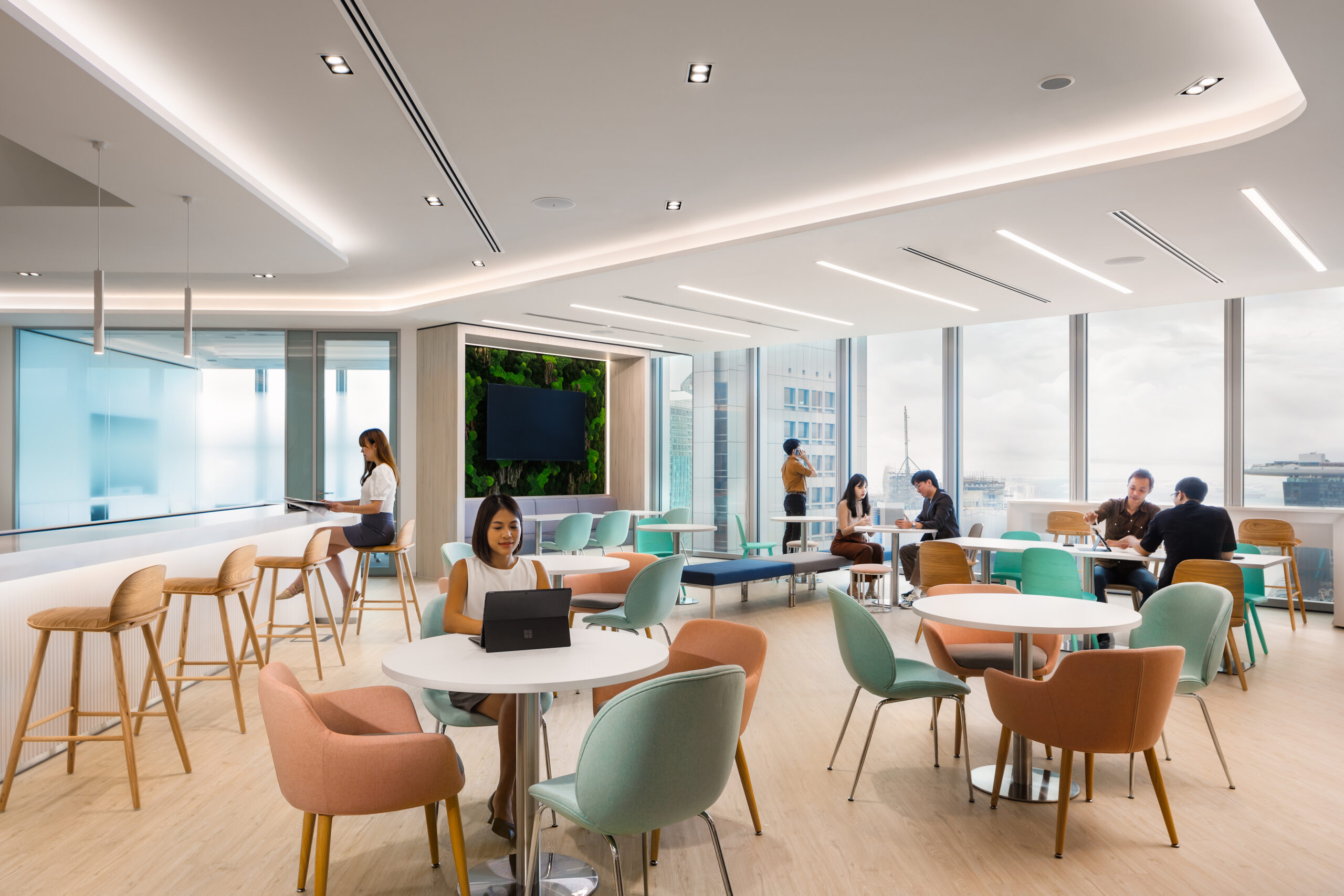
This space offers a variety of seating options – bar counter seats, table seats, booth seats and also sofa seats. Employees who enjoy natural light would gravitate towards the window seats, while booth seats would be the choice for those who prefer a semi-private setting.
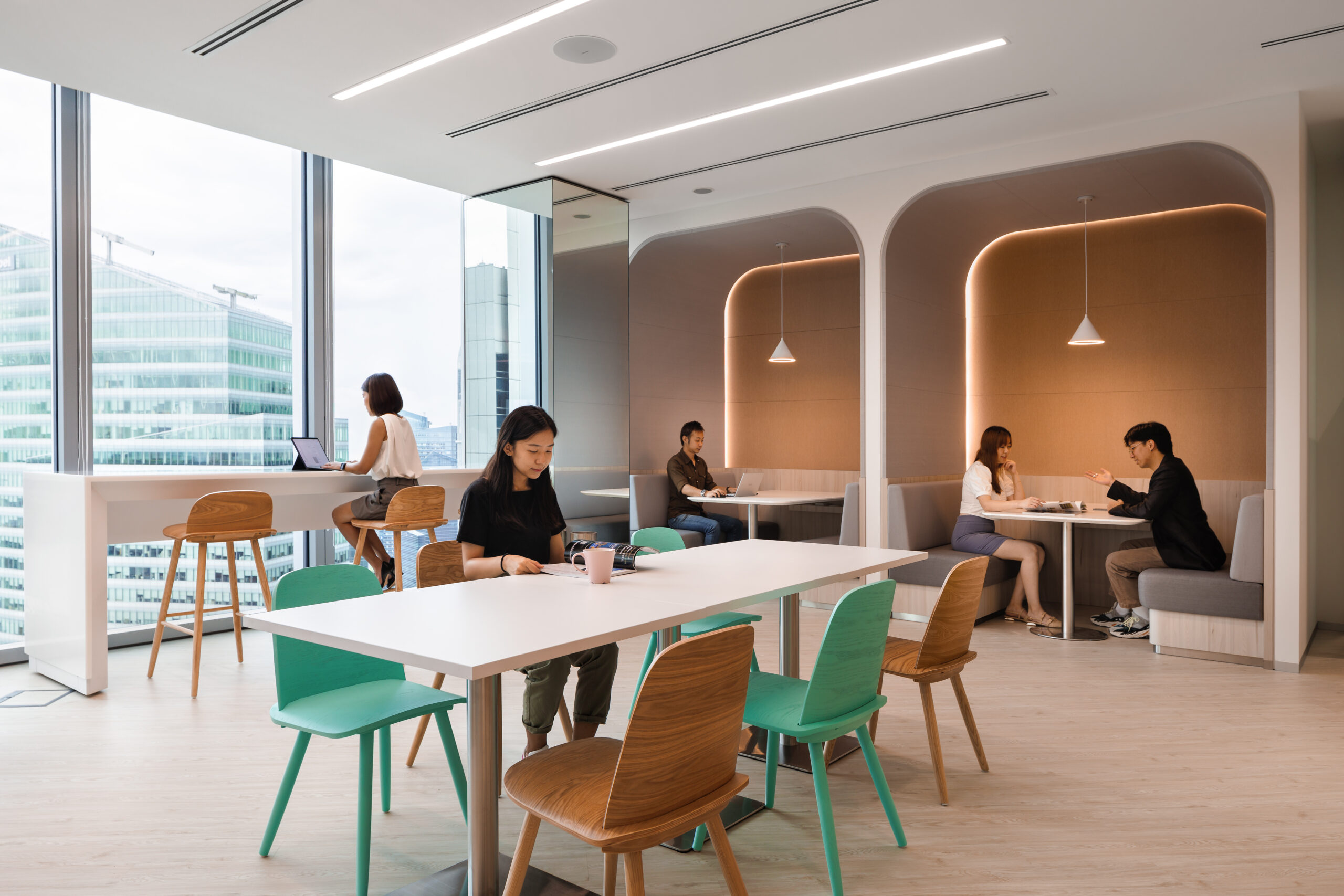
Here, the vertical connection of the space can be observed through the connecting stairs at the Social Hub, allowing employees to move freely between both levels of the workplace.
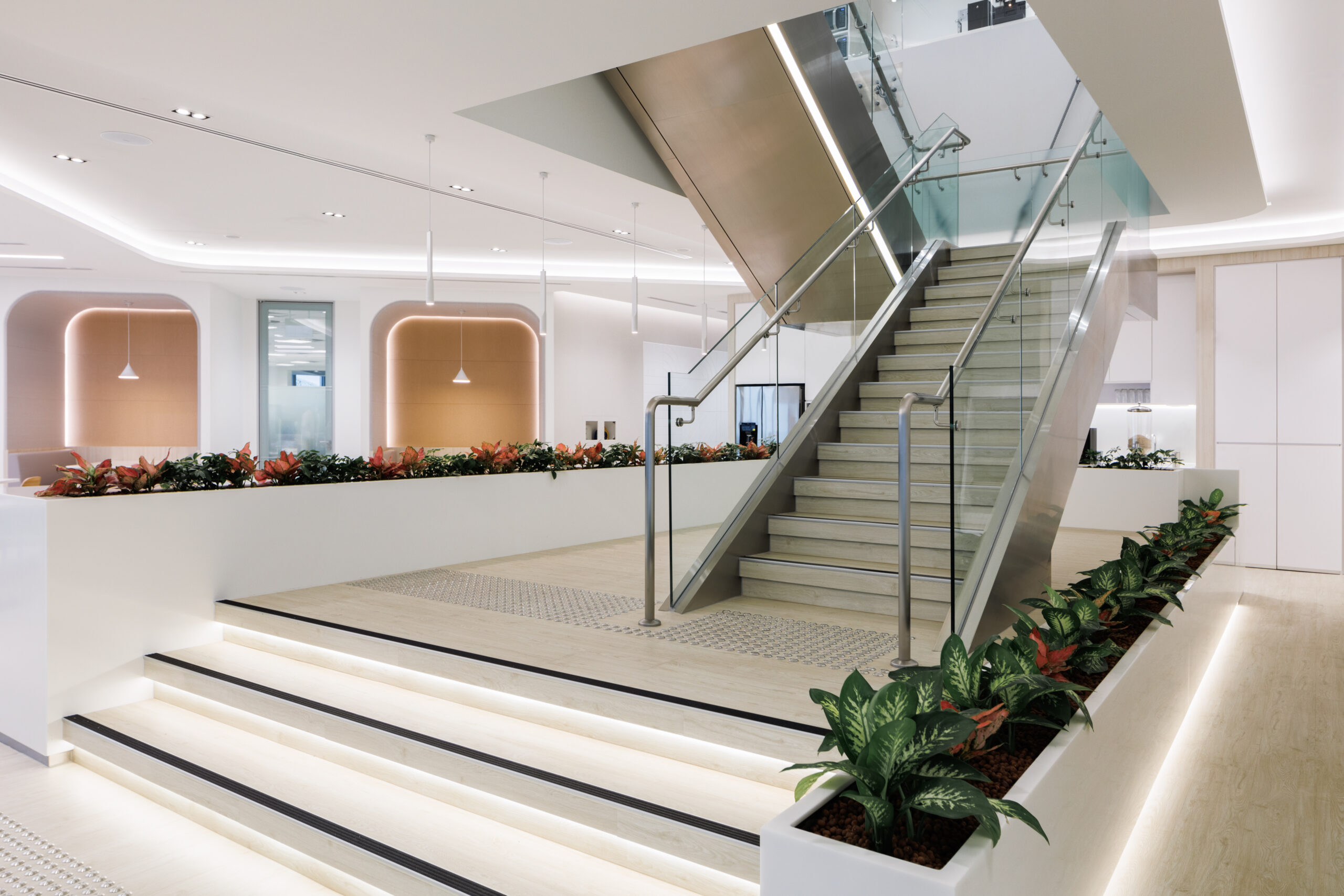
As they traverse across the floors at the connecting stairs, they are greeted by a generous bed of ferns that add vibrancy to the office space. The staircase is designed with glass panels to depict a connected illusion between the floors. It also allows natural light to pour into the space freely, creating a sense of openness.
Going Green
The building – CapitaSpring, was awarded with the BCA Green Mark Platinum Award in 2018 for its extensive efforts in making for a greener society. With that in mind, the office was designed to reflect alignment and advocacy of this cause. Throughout the dual level office, motion sensors are installed to detect unused zones in the office to switch off the lights automatically. Energy efficient lighting were carefully selected to meet the overall wattage limits allocated for the space. Recycling bins are found near the workstations to provide easy access and promote recycling.
With employee productivity in mind, the design of the space is centred around meeting the pragmatic requirements to ensure seamless day-to-day operations in their office. The final result is a space that speaks of their dedication to professionalism and work efficiency.
