How To Craft An Effective Office Building Plan
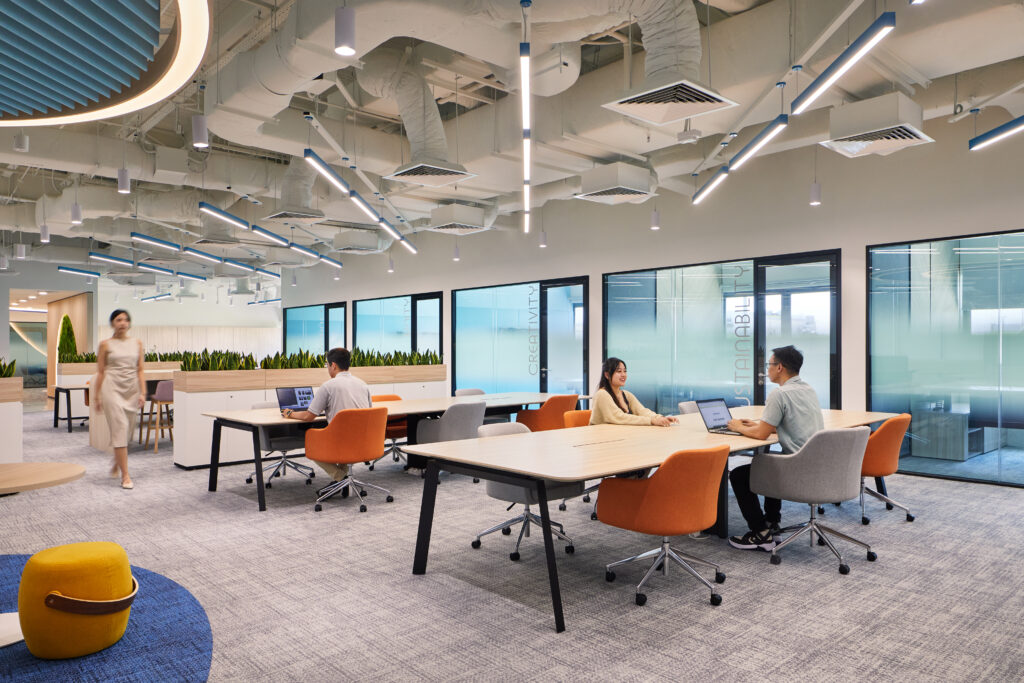
Best Practices for Crafting an Effective Office Building Plan Making an extensive office building plan which has all the details like floor plan, essential facilities etc. sorted is crucial for running a successful business. It should foster collaboration amongst the workers leading to enhanced productivity. The blueprint of offices should take care of aesthetics that fulfil the business needs, supported by cutting-edge facilities that uphold sustainable practices. Keeping that in mind, we have devised this guide to give you a clear idea of space planning and functional design which would propel your company’s growth. Learn more on how to create the perfect sustainable layout for your office as per your business needs. Key Takeaways With a well-designed office building plan you can enhance employee productivity as it integrates space and functionality to represent the ethos of your company and upholds the vision and mission of your business. To develop stunning offices that fulfil your business needs and stand for sustainability you have to collaborate with experienced and skilled architects and designers, who can create functional workspaces that foster an inspiring environment that balances diverse styles of working and essential facilities. An effective office plan takes into account future growth and accessibility along with technological advancements to ensure the business can be scaled. It makes a workplace more inclusive, and safe and enhances efficiency. Introduction An effective office layout is the cornerstone of a thriving business. It is the foundation upon which daily operations are built, where management supervision seamlessly integrates with team collaboration, providing ample coaching and training opportunities. It goes beyond the mere arrangement of desks and chairs, rather it is a way to demonstrate a company’s culture and value, making its vision clear to the world. It makes way for better coordination and cooperation amongst people working in the space, ultimately enhancing the productivity and sales of the business entity. Understanding the Basics of Office Building Plans Creating an office building plan involves several key considerations upholding the safety, functionality and aesthetic needs of the workers. Here are the basics: Site Selection and Zoning Regulations The foremost thing is the area and its laws and regulations which determine what type of building it is. The location also determines the design, height and purpose of the building. Design and Layout The blueprint of offices should outline the building’s structure, interior layout, and exterior appearance. Effective office layouts include open spaces for collaboration, private areas for focused work, and essential amenities such as restrooms, pantry, and break rooms. Sustainability and Energy Efficiency The office building should have a sustainable design to reduce environmental impact and operational costs. This includes using energy-efficient HVAC systems, LED lighting, and sustainable materials. Safety and Accessibility Ensuring the building meets safety standards like secure entrances and emergency exits, fire safety measures etc are critical. Additionally, they have to facilitate services for people with disabilities like ramps, elevators and appropriate restrooms. Technology Integration The office building plan has to integrate technology like fingerprinting biometric entry and exit facilities, smart systems for security and climate control supported by the latest technological tools and a robust internet infrastructure. Assessing Your Business Needs Before starting with the blueprint, one must have a deep understanding of the business’s core needs and values. Knowing the number of employees that will fill the space, the nature of their tasks, and future growth determines not just the square footage but the very essence of the office itself. Here are the basic needs you should keep in mind before designing the plan: Employee Well-being and Productivity Plan the layout considering the comfort of your employee and for this, you need ergonomic furniture, natural lighting, adequate ventilation, and quiet areas for focused work. Including elements like indoor plants, artwork, and comfortable lounges can improve the work environment and productivity. Technology Infrastructure Ensure the building plan is supported by essential technological infrastructure like high-speed internet, reliable power supply, and advanced communication systems. Include smart technologies like climate control, security systems and automated lighting in the plan. Flexibility and Scalability The office design should accommodate changes in team sizes and structures. Movable partitions, modular furniture, and multipurpose areas should be part of the plan to help the company according to its needs. Cost Management Balance the budget by including initial construction or renovation costs, ongoing maintenance, and operational expenses. Prioritise investments that offer long-term value, such as energy-efficient systems and durable materials. Brand and Culture Representation The office space should reflect the company’s brand and culture through interior design choices like colour schemes and layout styles. Sustainability Include sustainable design principles like eco-friendly materials, energy-efficient systems, and waste reduction strategies in the office building plan to reduce environmental impact and operational costs. Selecting the Right Location An office’s location reflects a company’s aspirations and serves as an unspoken invitation to potential talent and clients. Being located within walking distance from the city’s centre having buzzing cafes, restaurants, and shopping malls can turn an average office into a sought-after workplace among other offices. Another key factor is how well connected the location is to the rest of the city using public transport like bus and train stations. This ensures how feasible it is to employees and customers as well as the price tag and brand of the business. Collaborating with Architects and Interior Designers A productive collaboration between architects, interior designers, and business visionaries results in a harmonious blend of structure and purpose in office design plans. You have to keep the following in mind while consulting architects and designers. Discuss Business Needs Communicate your business needs like space allocation, technological integration, sustainability etc. Hold regular meetings and accommodate changes in plans to address bottlenecks of design. Budget Constraints Make them aware of your budget throughout the process and the high-impact areas you want to prioritise like workstations and meeting rooms. Reflecting Brand Culture Architects and designers should know the brand they are working on and reflect it in the choice of colour schemes, spatial layouts and
How An Ideal Office Design Can Create Productive Workspaces
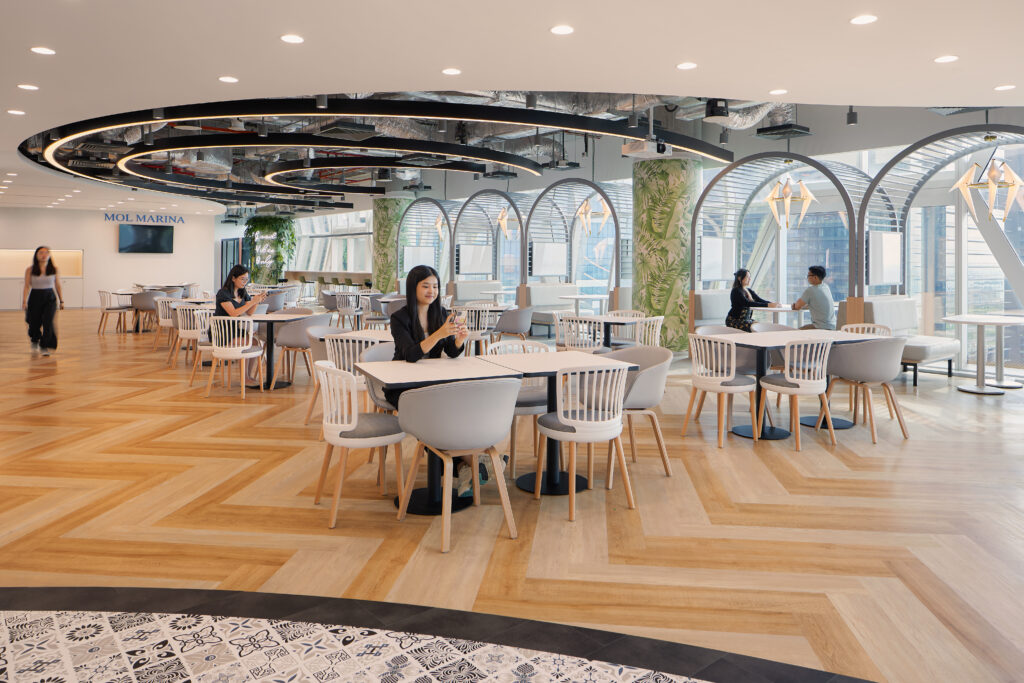
How to Achieve the Ideal Office Design: Tips for a Productive Workspace Are you looking to enhance your company’s brand identity and do not know where to start? How about changing your office layout? An ideal office design can greatly optimise spaces to create a highly conducive productive workplace. In this article, we will take you through the key elements of office design and how they can be used to boost productivity and the work culture of an organisation. Key Takeaways A thoughtfully designed office is essential for the productivity and well-being of the company, ultimately projecting its brand values and work culture. An ideal office design will incorporate flexible workplaces, ergonomic furniture and natural light and greenery integrated spaces to boost productivity. It is crucial to have collaborative open spaces, quiet zones, and relaxing breakout areas in the office so that a harmonious work environment is created, letting employees with varying work styles function in their optimal capacity. Introduction To feel inspired, workers need a harmonious space that fulfils their needs, and an ideal office design ensures that. It is not a place of daily grind but a house where creativity and well-being are taken care of while making a lasting impression on clients and visitors. It is a tangible expression of your company’s culture and values, a well-crafted environment that tells employees they are valued and nurtures their diverse needs. Understanding the Importance of Office Design An ideal office is one where every element is tailored to enhance the work experience of the employees. It is not just an aesthetic-looking space but also a domain that lifts the spirit. From the layout to the lighting, everything is vital for designing a modern office which is the foundation of running a successful business. Understanding the impact of the office space on daily operations leads to the creation of an environment that not only fosters innovation and collaboration but also promotes employee well-being, ultimately helping in retaining top talent. Here are some ways a well-designed office environment can send a positive message—informing employees and clients alike that the company cares: Designing an open plan office that encourage teamwork Providing ergonomic chairs that support long hours of productivity Incorporating natural lighting that boosts mood and energy Creating comfortable break areas that promote relaxation and socialisation Building adjustable workstations that support employees’ work requirements. The office design is a reflection of the company’s heart and soul. Aligning it with the cultural objectives and values is essential in creating a unique, cohesive workspace that resonates with both employees and clients. Key Elements of Ideal Office Design The key elements in the anatomy of an ideal office include three aspects – flexible workspaces, ergonomic furniture, natural light and greenery. These components are the building blocks of a well-designed office as each of them has a pivotal role in crafting an environment that supports the diverse needs of modern workers. Whether it’s through the vibrant hues of the office chairs that lift spirits or the clutter-free serenity of personal storage solutions, every minute detail contributes to making an office design functional and a joyous place to work in. Flexible Workspaces The modern workforce is dynamic, and the spaces they work should mirror that. Flexible workspaces provide the necessary agility and adaptability needed to support a range of activities including deep focus and collaborative brainstorming. Office layouts that allow employees to move freely and choose workspaces that match their tasks and moods, help in making a team productive and satisfied. The clever use of movable furniture and modular construction can transform a traditional office into a landscape of possibilities. Flexible workspaces should have at least 11 square metres of space per person, offering enough room to breathe, and ensuring a comfortable environment that caters to the flow of the workday with flexible seating arrangements. It is about using design to weave the narrative of the brand throughout the office space, from environmentally friendly materials that speak for sustainability goals to social spaces that encourage openness and transparency. Ergonomic Furniture The foundation of a healthy workspace lies in ergonomic furniture. Modern office designs having ergonomic furniture and strategic layouts can increase productivity by up to 12%. The physical strain on the workers can be reduced with supportive chairs and adjustable desks. The simple act of sitting in a chair that offers optimal lumbar support can keep myriad health issues at bay. It enhances focus as employees are more comfortable doing long hours of work. By using height-adjustable desks, the office space gives the employees the option to switch from sitting to standing, mitigating the risks associated with sedentary behaviour. The inclusion of wellness rooms and workplace wellness initiatives like standing desks takes employee care a step further, creating a supportive work environment that values health and happiness. Ergonomic furniture not only minimises discomfort and strain it also enhances productivity by fostering proper posture and well-being. When employees feel good physically, they perform better, and the office space becomes a catalyst for creativity and efficiency. The company’s unique character can be introduced in the office through branded colour schemes, custom furniture, and artwork. This not only creates an environment that inspires but also fosters a strong sense of belonging among employees. Natural Light and Greenery To make the workplace a sanctuary of employee well-being, access to natural light and the presence of indoor plants is important as they can uplift the mood and reduce stress. It helps in creating a relaxed and energised atmosphere. The addition of greenery beautifies the space and promotes relaxation by preventing the surrounding environment from getting stale. It also acts as a catalyst to improve indoor air quality. Furthermore, optimal lighting enhances their focus and keeps distractions away. Nature-inspired designs answer the call of the wild in contemporary office spaces as they bring the outdoors inside. Biophilic design elements, such as green walls and living walls improve air quality and add to the aesthetics of the place. They turn the office environment
Essential Guide To Create An Agile Office Space Design
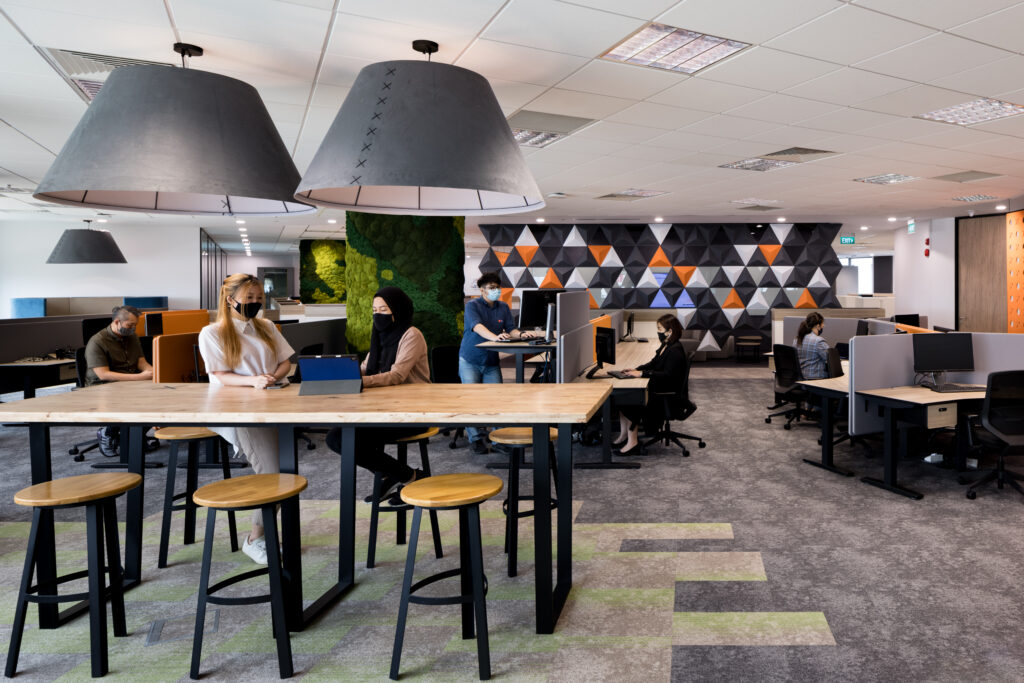
Top Trends in Agile Office Space Design for Modern Workplaces Turning offices into a productive space that promotes flexible working is the absolute business need nowadays, especially since the COVID-19 pandemic. Agile office space design is the ideal avenue to fulfil that and make you adaptable to changing team needs. In this article, we take you through the necessities of an agile working space including the key elements of designing it and the organisational benefits you can reap. Let’s take a look at what makes an office agile, enhancing collaboration and productivity. Key Takeaways Agile office space design emphasises flexibility and adaptability, offering diverse spaces such as open-plan areas, quiet zones, and breakout spaces to cater to various work styles and tasks. Key elements of an agile workspace include hot-desking, modular furniture, and smart office solutions, which enhance collaboration and coordination, making the office more efficient and productive. It provides all the necessary support to make a workforce hybrid and remote work friendly. You can face challenges like high initial costs and workers resisting the change while implementing an agile office but it can be mitigated if you involve the employees in the process and strategically plan every move, making room for constant evaluation. Defining Agile Office Space Design Becton Dickinson Almost all companies follow an agile working principle characterised by an agile office space design which supports flexibility. But what does it mean to have such a place? Agile office designs are not restricted to the aesthetic upliftment of the workspace. It stands for the shift in workplace ethos and culture which have been seen since the pandemic. Today’s work environment philosophy is towards agile working where the needs of employees go beyond salary and increments. They want a more flexible work set-up that balances their personal and professional life. So, the number one definition of such an office design is accommodating the changing dynamics of the work culture by including things like Resimercial Design (a blend of commercial and residential elements), Open spaces ensuring privacy (quiet rooms, soundproof booths), Movable furniture, partitions, Spaces to enhance well-being (gyms and meditation rooms). Although the origin of this concept dates back to the mid-90s when the software development boom started, the flexibility and adaptability of agile working are being recognised now, especially since the COVID-19 pandemic hit the world. The objective of such spaces is clear – to boost employee well-being and engagement and how it has helped companies to sustain growth. Key Characteristics of Agile Workspaces An agile workspace, the chameleon of the modern office landscape, champions flexibility, offering a variety of spaces—from open collaborative areas to quiet zones and breakout spaces—that cater to different work styles and tasks. These dynamic spaces encourage a culture of open communication and rapid adaptation, allowing teams to break free from the shackles of restrictive processes and embrace agile working that promotes a better work-life balance. Differences Between Agile and Traditional Office Layouts Agile office layouts counter the one-size-fits-all approach of traditional offices. They prioritise collaboration, adaptability, and a hybrid workplace that supports a flexible workforce. An agile workplace promotes operational agility by not following the rigid structure of traditional offices like formal meeting rooms, cubicles and private cabins having standard furniture and artificial lighting. An agile workplace layout is a unique design personalised according to the needs of the employees and employers of that office, which promotes flexible working. It is functionally fit for all roles and does not tie the business to a fixed operational schedule or location. Essential Elements of an Agile Workspace Beam Suntory The cornerstone of an agile workspace is its versatile and accommodating nature. The agile workplace works like a jigsaw puzzle that plans for open areas, quiet zones, and breakout spaces in the design layout, catering to the diverse needs and preferences of the workers. Here’s a look at the key elements that significantly enhance the work environment of an office, making it an agile workplace. Open Plan Areas When it comes to designing an agile workspace, open-plan areas are in the foreground of collaboration as they are designed to: Dissolve the barriers that inhibit the free flow of ideas Encourage employees to engage in dynamic interactions and spontaneous group meetings Create a space where creativity thrives Foster a culture of collaboration In these spaces, employees are encouraged to work together and share ideas, leading to increased productivity and innovation. Quiet Zones If you are looking to convert your office into an agile working set-up, then you need to invest in quiet zones which serve as sanctuaries of solitude, promoting privacy. A quiet zone in an agile workplace should have the following features: Acoustic wall panels and ceilings to minimise noise pollution Carpets, rugs, and fabric-covered furniture to dampen sound Clean lines and subdued colours to reduce visual clutter Walls or partitions to create physical separation from high-traffic areas and collaborative zones Neutral colours and natural elements like indoor plants for a tranquil environment with better air quality. An agile workplace comes equipped with soundproof booths or individual pods, ensuring that the open plan’s vibrancy does not interrupt the need for privacy and deep focus. Breakout Spaces Breakout spaces, the Swiss Army knife of the agile office where employees can indulge in activities like: Brainstorming sessions Relaxed meeting Casual coffee conversations Relaxed solo work that needs focus These spaces foster agile working as they help in establishing an informal connection amongst people, making way for collaboration and sparking innovation. Designing for Flexibility and Adaptability Agile office design advocates for change, aiming to create a workspace that anticipates and adapts to the ever-evolving needs of the users with features like: Hot desking Free address seating Modular furniture Movable walls Customised workstations An agile workplace is built to support a hybrid working model in an agile environment that caters to a diverse and flexible workforce. Hot-Desking and Free Address Seating To build a flexible and agile working environment hot-desking and free address seating are needed as these practices
Concept to Completion: Navigating the Commercial Design Process
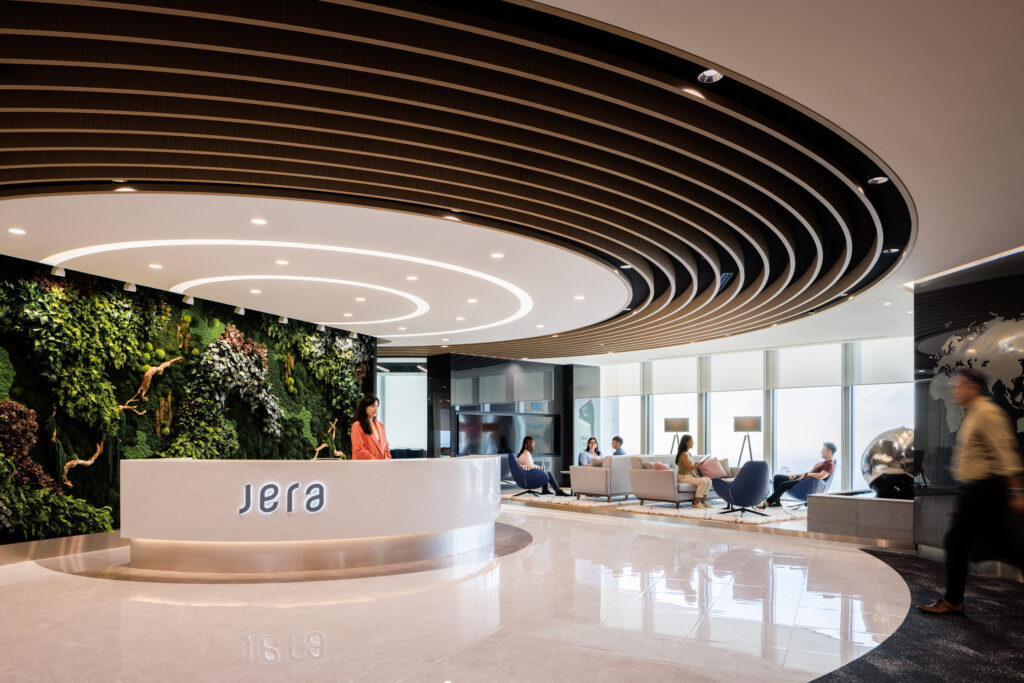
In the evolving landscape of commercial interior design, staying ahead means integrating innovative trends with your brand’s culture. What are the latest trends that will make your space functional, appealing, and reflective of your business identity? This article provides practical insights into design strategies shaping today’s commercial interiors, helping you craft spaces that leave a lasting impression. Key Takeaways Commercial interior design should reflect a company’s brand identity, values, and vision, and consider the local culture, demographics, and economic profiles to resonate with the target audience and community. Effective space planning and layout, including functional zoning and compliance with safety regulations, are essential for enhancing efficiency, functionality, and safety in commercial spaces. Design development translates concepts into reality by carefully selecting colours, materials, and sustainable solutions, while architectural and MEP (Mechanical, Electrical, and Plumbing) drawings guide the construction process to ensure functional, compliant, and aesthetically pleasing commercial interiors. The Genesis of Commercial Interior Design: Defining Your Vision Becton Dickinson Transforming a commercial space into an environment that reflects your brand’s identity begins with defining your vision. Commercial interior designers start by understanding your company’s mission and core values and aligning them with the design. This alignment is the base upon which the rest of the design process is built, creating a commercial interior that not only resonates with your brand identity but also contributes to your business’s growth and success. Reflecting your business’s unique selling points is vital, but equally important is considering the locale where your commercial space will exist. Understanding these factors will ensure your commercial interiors seamlessly blend with the community, therefore enhancing the connection with your target audience and fostering harmonious integration. Crafting Your Business’s Identity Through Design DB&B, a commercial interior design company, goes beyond aesthetics. Our commercial interior designers translate your brand ethos into interior design through customised solutions. This process involves a careful selection of colours, materials, and finishes that are not just aesthetically pleasing and durable but also reinforce your brand identity. By offering top-notch interior design services, our professionals ensure that your commercial interior reflects the essence of your brand. Foliday Shanghai For instance, colour theory plays a pivotal role in commercial interior design. The conscious selection of colours is a process that takes into account their psychological effects, aligning them with your brand identity, space’s purpose, and user experience. Consider also the integration of biophilic design elements in commercial interiors. By connecting occupants with the natural environment, such designs can enhance your brand’s connection with natural elements, contributing to improved productivity and the well-being of users. Analysing the Locale: Aligning Interiors with Community Profiles Your interior design is significantly shaped by the locale of your commercial space. A thorough analysis of the economic profile of the locale can shed light on potential customers’ spending habits, guiding the overall design approach. Understanding existing businesses and the level of market saturation in the community ensures that your commercial space adds value and complements the economic ecosystem. Amazon Singapore Your commercial space should not only cater to your business’s functionalities but also resonate with the characteristics of surrounding businesses. This harmonious integration can enhance your connection with customers and leave a lasting impression. The Blueprint of Success: Space Planning & Layout Once the vision for your commercial space is clear, the next step is to translate this vision into a functional layout. Enhancing the functionality and efficiency of commercial spaces relies on creating designated functional zones and optimising traffic flow. For instance, a strategic arrangement of workstations and collaborative areas can encourage communication and teamwork. Collaboration between MEP consultants and design professionals is necessary to optimise functionality and aesthetics in the final commercial space. Flow and Function: Maximising Efficiency in Commercial Spaces Ensuring that every area serves its intended purpose, designers prioritise functionality in commercial spaces. This focus on functionality is key to enhancing both customer experience and employee productivity. Strategically planned layouts help reduce congestion, improving traffic flow, and thus facilitating better customer interaction with products. Moreover, the selection of furniture in commercial design significantly contributes to the space’s practicality and visual appeal. GoTyme Philippines Compliance and Creativity: Balancing Aesthetics with Regulations Commercial designers strive to create spaces that not only meet safety regulations and building codes but also contribute to a safe environment. Their ability to create spaces that are legal, functional, and aesthetically appealing is a testament to their expertise. For instance, a beautiful atrium can be designed with non-combustible glass and metal elements, creating a stunning visual effect while ensuring compliance with fire regulations. Materialising the Concept: Design Development Phase After space planning and layout, the design development phase comes next in the commercial interior design process. This phase is crucial in translating the initial concept into tangible design elements. It involves: The selection of interior colours Finishes Materials Light fixtures Furniture Decorative elements The application of colour psychology is essential in interior design. Warm colours like red, orange, and yellow can create an energising environment, while cool colours like blue, green, and purple aim to calm and focus occupants. In addition to colour selection, customising furniture according to specific requirements is also a part of this phase. For instance, in-house carpentry teams can redesign pieces on request, allowing you to have furniture that perfectly suits your needs and aligns with your brand guidelines. Cohesion and Contrast: The Art of Selecting Design Elements Creating a cohesive commercial interior design involves selecting elements that work well together to establish a balanced and harmonious atmosphere. This is achieved by balancing the scale of furniture and architectural features to create spaces that are both functional and aesthetically appealing. For example, utilising biophilic design elements and ergonomic furniture adds contrast while boosting comfort and satisfaction in commercial settings. These elements contribute to a design that is visually pleasing, functional, and resonates with your brand’s identity. Sustainable Solutions: Eco-Friendly Materials in Commercial Design Sustainability transcends being a trend to becoming a necessity. Eco-friendly materials such as reclaimed wood, bamboo, cork, recycled metal, or
The Role of Biophilic Design in Enhancing Employee Wellbeing and Productivity
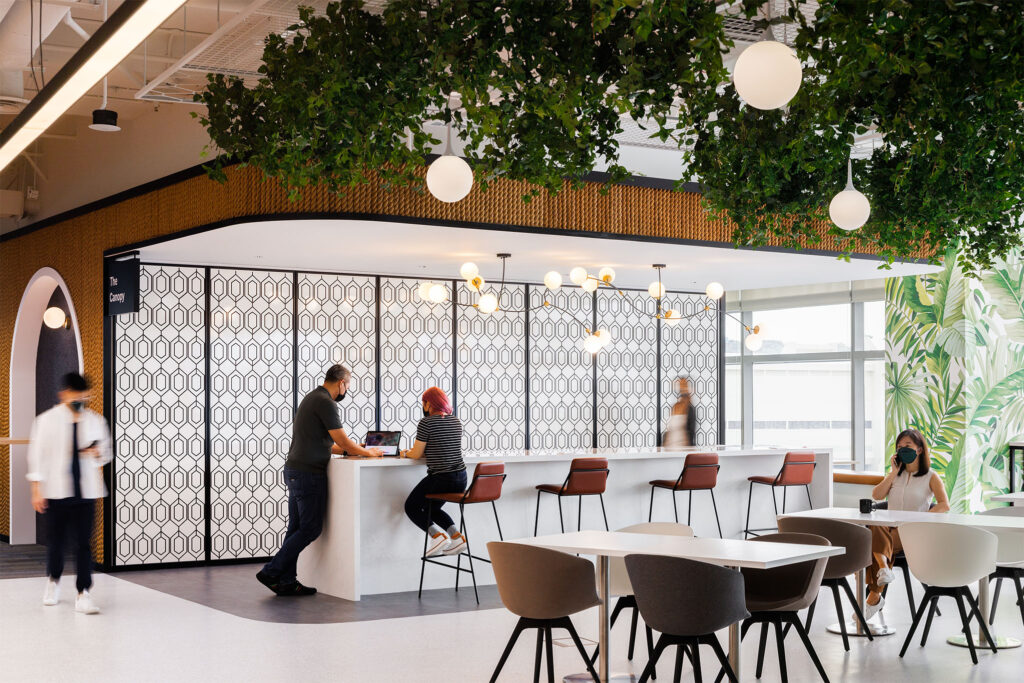
What exactly is biophilic design, and why are modern interiors increasingly embracing it? At its core, biophilic design is about infusing our workspace with natural elements to satisfy our innate affinity for nature—promising an enhanced sense of well-being and productivity. This article unfolds the essence of biophilic design, the scientific reasoning behind its benefits, and actionable ways to integrate natural patterns into your workspace. Key Takeaways Biophilic design fosters a connection to nature within built environments, satisfying a deep-seated biological need for natural elements and forms in our daily lives. Incorporating biophilic design in workspaces has scientifically proven benefits, enhancing mental well-being, physical health, and productivity through connections with the natural world. Successful implementation of biophilic design can range from the integration of natural light and plants to the use of natural materials like wood, stone, bamboo, etc., significantly transforming commercial spaces and improving job performance and well-being. JERA Understanding Biophilic Design: A Connection to the Natural World The concrete jungles we navigate daily often leave us yearning for a touch of the natural world. Biophilic design emerges as a bridge between these urban environments and the lush landscapes we instinctively crave. Rooted in the concept of ‘Biophilia,’ it is more than an aesthetic choice; it’s a design ethos that weaves the richness of natural environments directly into the fabric of our built environment. The Essence of Biophilia At the heart of biophilic design lies an ancient connection that echoes through our DNA – the bond we share with the natural world. This bond is not just about enjoying a picturesque view; it is a biological need, ingrained through our evolution, where our survival and flourishing hinge on our harmony with nature. By integrating natural elements and natural forms that evoke the beauty of the natural world, including natural landscapes and natural patterns, from the patterns of leaves to the textures of bark and stone, we touch a part of ourselves that modern society often neglects. In doing so, we also appreciate the diversity of natural shapes that surround us. Core Principles of Biophilic Design Biophilic design is not merely placing a potted plant in the corner of a room. It is a mindful approach to creating spaces that embrace the essence of nature through specific, intentional biophilic design principles. The Science Behind Biophilic Design: Enhancing Human Health and Productivity Embarking on the journey of biophilic design is not just a visual pleasure; it is a scientifically backed pathway to enhanced human health and productivity. Boosting Mental Well-Being The gentle rustle of leaves, the soft daylight filtering through a canopy, and the rich aroma of the earth—these sensory experiences in nature are not just pleasurable, they are therapeutic and contribute to better air quality. Elevating Physical Health and Immunity It’s not only our mental health that flourishes with a touch of green; our physical health also reaps the benefits of biophilic design. Amplifying Focus and Productivity In the rhythm of today’s work-life, maintaining focus and driving productivity is paramount. Biophilic design leverages the restorative power of nature to sharpen our minds and enhance our work performance. SAP ASIA Biophilic Elements: Bringing Life to Commercial Buildings As architects and interior designers seek innovative ways to revitalise commercial buildings, incorporating environmental features and biophilic elements stands out as a beacon of vitality and innovation. Incorporating Natural Light and Ventilation The interplay of natural light and shadow within a space can elevate a mundane setting to an engaging environment. It allows the natural progression of daylight to indicate the passage of time, while improved ventilation contributes to a refreshing and revitalising atmosphere. Integrating Green Walls and Indoor Plants From the vertical gardens of ancient civilizations to the modern green walls of cityscapes, plants have always been integral to human spaces. Utilising Natural Materials and Textures Nature’s array of materials brings distinct textures and functional properties to the workplace—wood grain’s visual warmth, stone’s solid resilience, and the tactile diversity of natural fibres. These natural features showcase the beauty and diversity of our planet. Strategies for Implementing Biophilic Design in Your Workspace While the advantages of biophilic design are evident, the process of incorporating it into existing workspaces may appear complex. Small Changes, Big Impact Transforming your workspace with elements of nature doesn’t necessarily mean committing to extensive renovations. Corporations should analyse their current environments to identify opportunities for subtle, yet strategic, additions that can yield significant benefits. Simple changes like adding indoor plants, maximising natural light, incorporating natural materials, and improving ventilation can greatly enhance the work atmosphere, boost employee well-being, and improve job performance. Positioning Biophilic Design Interventions Strategic positioning is key to maximising the benefits of biophilic design interventions. It’s not just about what elements are introduced, but how and where they are placed within the workspace. For instance, a large potted plant can be placed in the reception area to make a positive first impression, while smaller plants on desks can enhance personal workspace aesthetics. Summary The integration of nature into our work environments is more than a trend; it’s a vital component of creating spaces that nurture our bodies, minds, and spirits. Frequently Asked Questions What is biophilia? Biophilia is the natural love humans have for nature and living things. It is an innate connection with the natural world. How does biophilic design enhance creativity and problem-solving? Biophilic design enhances creativity and problem-solving by incorporating natural elements, such as materials, shapes, and artwork, which have been linked to increased creativity and improved problem-solving abilities. For instance, a brainstorming room with a wooden table, stone accents, and plants can evoke a sense of calm and creativity, making it easier for teams to think outside the box. How does biophilic design support physical well-being in the workplace? Biophilic design promotes physical well-being in the workplace by offering outdoor spaces, encouraging physical activity, breaks from sedentary work, and relaxation, leading to a healthier lifestyle and a decreased risk of chronic diseases. How does biophilic design contribute to positive mood and job
Creating a Cohesive Hybrid Office Design: Strategies for the Modern Workplace
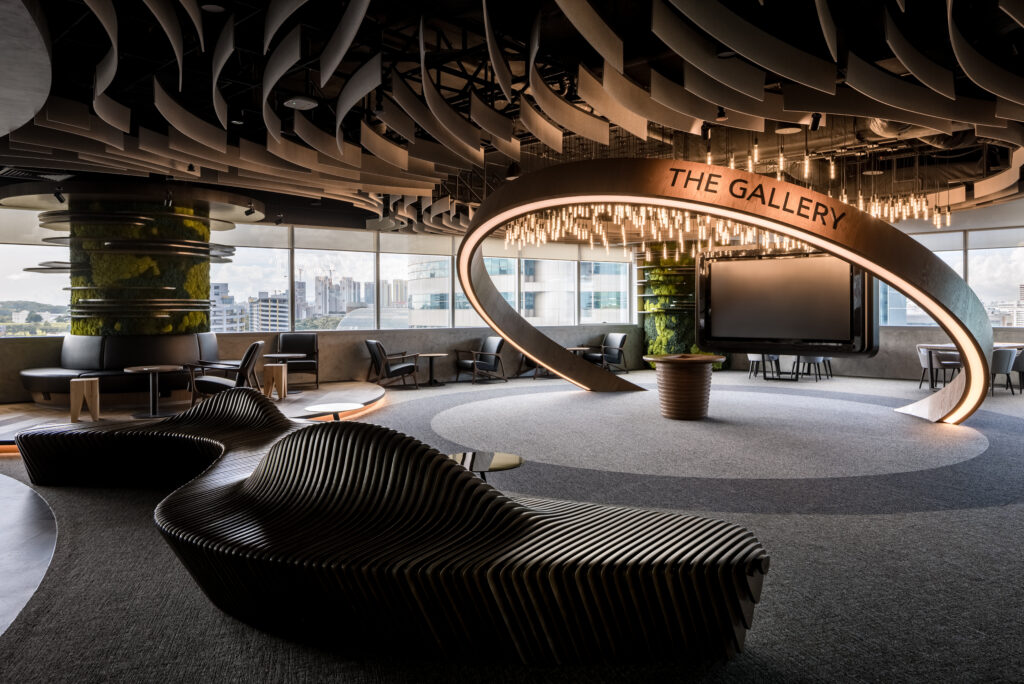
Wondering how to merge home-office flexibility and in-person collaboration? Effective hybrid office design focuses on this blend. Learn strategies for creating adaptable, tech-integrated workspaces that reflect your company’s culture and support your team’s efficiency and well-being, both in-office and remotely. Dematic Singapore The Role of Psychogeography in Hybrid Office Designs Psychogeography is the study of how the environment affects emotions and behaviour, and it relates to office design by creating emotionally resonant and inspiring spaces to enhance employee satisfaction and engagement. Becton Dickinson By employing emotional mapping and strategic design elements, the workplace can transform into an environment that not only meets functional requirements but also emotionally engages employees, offering inspiration and solace throughout their work journey. Transformative Design Strategies in Practice Transitional Doorways: They symbolise a passage from the bustling outside world into the focused environment of the office. Designers can emphasise this journey by employing distinct textures, a palette of colours, and strategic lighting to delineate these thresholds, thereby setting the stage for employees to mentally shift into their professional roles as they enter. Guiding Illumination: The strategic use of lighting, especially the soft glow of natural sunlight, is pivotal in shaping the flow and concentration within an office landscape. Sunbeams streaming through windows can beckon employees to shared spaces or provide gentle illumination in tranquil nooks for solitary work. Similarly, artificial light can be provided to create visual pathways, demarcating different functional zones and enhancing the overall navigability of the office environment. The Palette of Productivity: Leveraging the psychology of colour is an ingenious way to sculpt the emotional contours of a workspace. Shades of blue and green, embodying the cool end of the spectrum, are conducive to serenity and focus, ideally suited for areas dedicated to individual tasks. On the other hand, the warm vibrancy of yellows and oranges can invigorate and spark innovation. Harmonising Work with Sound: The auditory landscape of an office can profoundly influence both concentration and privacy. By integrating materials that dampen noise and generate a background hum of white noise, a sense of acoustic confidentiality can be established. In contrast, designing specific areas to amplify natural sound can energise collaborative zones, fostering dynamic exchanges and teamwork. Beam Suntory Cultural Narratives in Spatial Design: Weaving cultural narratives and artistic elements into the fabric of office design not only enhances aesthetic appeal but also infuses the environment with stories and creativity. Displays of art, historical artefacts, or design features that mirror the company’s heritage and ethos can cultivate a unique identity and foster a sense of community. Biophilic Design: Integrating elements from nature into the office not only purifies the air but also bolsters mental health. Features like green living walls, indoor botanical gardens, or simple potted plants on desks can create a seamless connection between the natural outdoor world and the indoor office environment, fostering a tranquil and rejuvenating atmosphere for employees. Flexibility and Evolution in Workspace Design: With the employment of movable walls, multipurpose furniture, and modular setups, the office can seamlessly transition from a space of communal innovation to a private haven for focused tasks, embodying the psychogeographic ideal of a responsive and ever-changing environment. Crafting the Future Workspace: Embracing Hybrid Office Design As we sail into the future of work, hybrid office design stands at the helm. A burgeoning preference among employees for hybrid work models has been noted, signalling the need for businesses to adapt swiftly. This approach to office design is not just about creating varied workspaces but about intentional design that embraces flexibility, central community spaces, and data-driven planning. The benefits are tangible: increased productivity, a better in-office experience, and the ability to draw and retain talent. The hybrid workplace is more than a fleeting trend—a cultural shift towards diverse and flexible working environments. The Pull of Physical Spaces The allure of a well-designed physical office can be magnetic. Weaving in employee feedback to tailor office design ensures that the space is not just a place but a destination that beckons for collaborative work. It is about crafting environments that resonate with the daily rhythms and needs of the staff, making the office a place they want to return to. It is a dance of design, where the physical environment echoes the company culture, fostering a sense of belonging and productivity. Shopee Bridging the Gap for Remote Workers Even as we celebrate the flexibility of hybrid work, it’s paramount that our remote colleagues remain tethered to the heart of the company. Hybrid offices are not just physical spaces but bridges that connect remote workers to their in-office counterparts. They should radiate a warmth that spans the digital divide, ensuring remote team members feel that vital emotional connection to their peers and the company’s pulse. Embracing remote work as a part of the hybrid model is essential for maintaining this connection. Regular communication and inclusion in team activities are the lifelines that prevent feelings of detachment. The Essence of Hybrid Office Layouts The hybrid office layout is a symphony of spaces that harmonise the needs of both in-office and remote workers. It is an intricate design that marries face-to-face collaboration with the independence of remote working. The transformation of office spaces into flexible, activity-based zones stems from careful data analysis of how spaces are used, ensuring every square foot serves a purpose, be it for collaboration or focused work. The evolution of office furniture reflects this shift, with pieces now designed to cater to flexibility, mobility, and functionality. Zones for Collaboration and Focus Within the hybrid office, the creation of zones for collaboration and focus is a testament to adaptability. Some key features of the hybrid office include: Flexible furniture and technology like movable desks and digital screens that enable spaces to transform in tandem with the task at hand Ergonomic designs that prioritise employee well-being and comfort Infusion of natural light to create a more pleasant and productive work environment These features are essential for well-being and, by extension, the productivity that emerges from an
DB&B China Celebrates Triple Win at the 2023 MUSE Design Awards Season 2
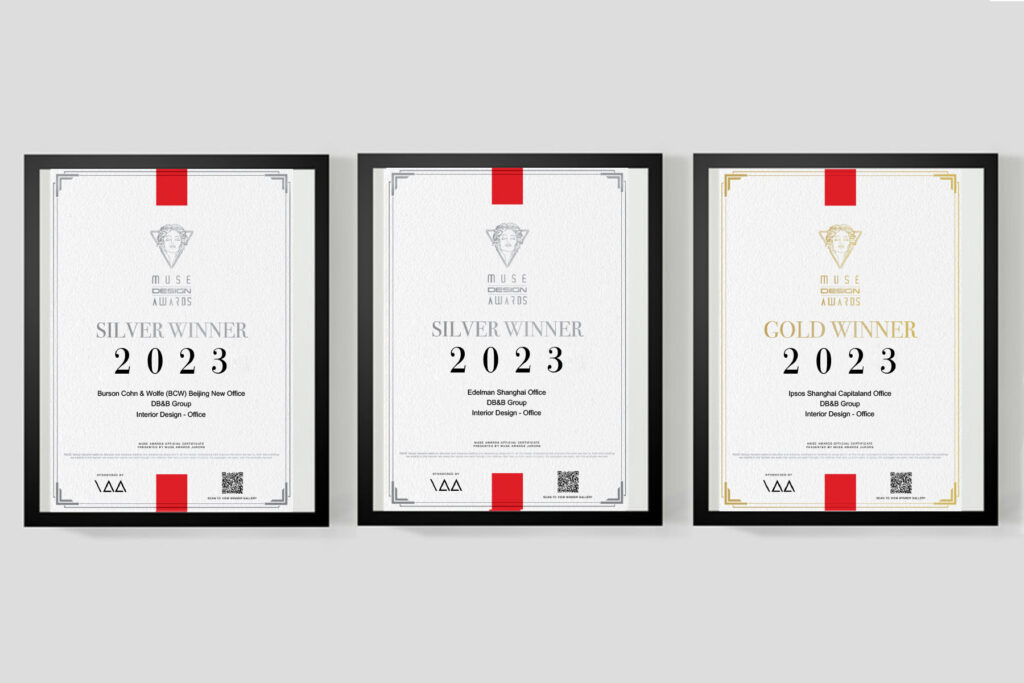
CHINA – The 2023 MUSE Design Award Season 2 have announced the list of winners. With more than 10,000 entries around the world, the esteemed international competition promises to be a celebration of innovation, creativity, and excellence in the field of design. This season, DB&B has proudly secured two Silver Awards and one Gold Award – Burson Cohn & Wolfe (Silver) located in Beijing, Edelman (Silver) and Ipsos (Gold) both located in Shanghai. “Our China Team has demonstrated exceptional talent and creativity, earning three prestigious awards in the Muse Design Award 2023 Season Two. This accomplishment is a testament to their dedication and innovative approach to design”, says Billy Siew, Managing Director of DB&B Group. For more project photos on Burson Cohn & Wolfe Beijing, please click here. For more project photos on Edelman Shanghai, please click here. For more project photos on Ipsos Shanghai, please click here. Click here to view other award wins in 2023.
DB&B Philippines Walks Away Victorious in the 2023 MUSE Design Awards Season 2

Manila, Philippines – The MUSE Creative and Design Awards, leading competitions that honor creative and design professionals, have released the list of winners for its second competitive season of 2023. The awards saw as many as 6,500 entries submitted from across the world, all vying for a chance to be honored as a MUSE. For this competitive season, DB&B Philippines walks away victorious with two awards – GoTyme (Gold) and Arcadis (Silver). “We are deeply proud of our Philippines team who has worked so hard to go beyond the brief and do things differently. These awards are testament to our vision of always making a difference in the work we do,” says Billy Siew, Managing Director of DB&B Group. For our full design story on GoTyme, please read here. For our full design story on Arcadis, please read here.
DB&B x Office Concept: Representing Design Philosophies
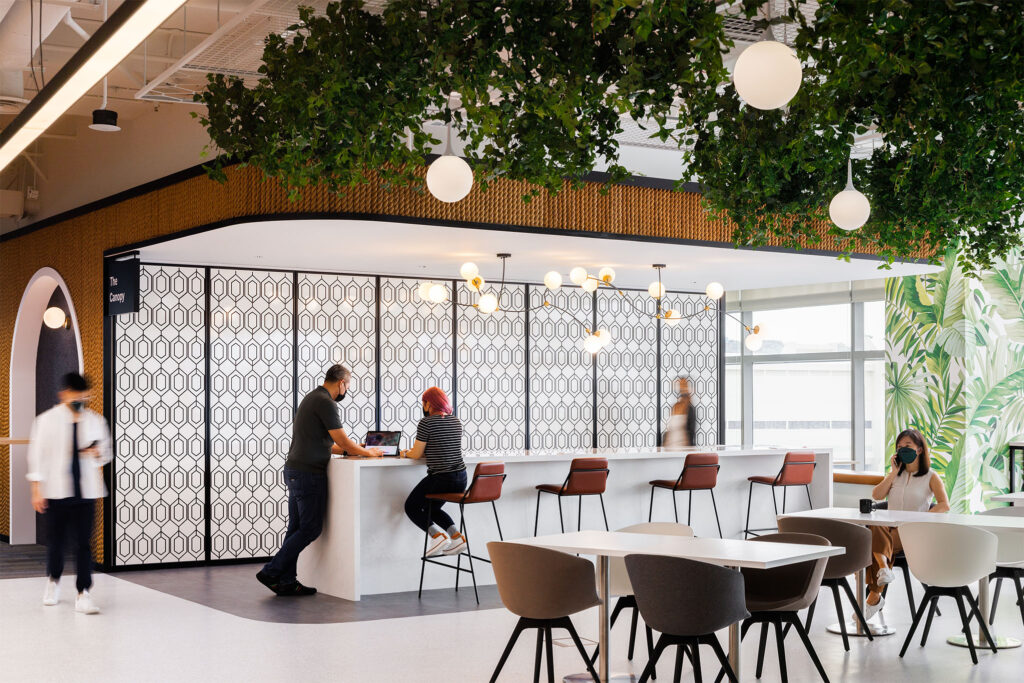
The latest issue of Office Concept 2023 features 11 projects from around the region. Discover the journey behind our work for our newly-refurbished DB&B headquarters in Singapore, SAP, Foliday, Amazon, GoTyme Bank, Jera, BP Semiconductors, Arcadis, a financial services firm, a security company and a global quantitative asset management firm.
DB&B Clinches Third Design Award For Amazon and SAP
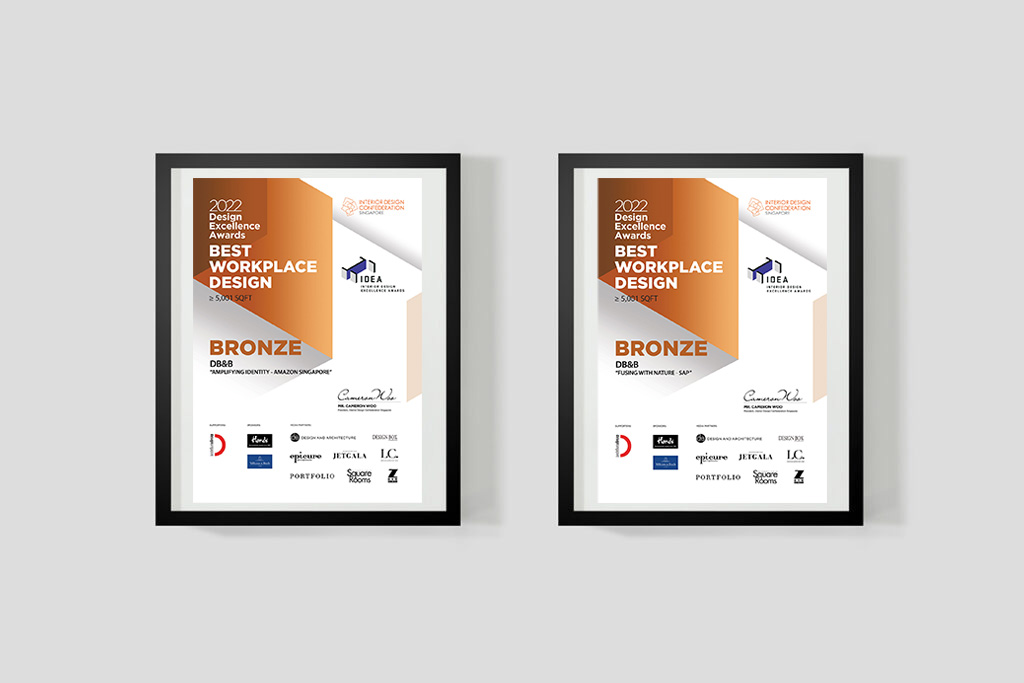
SINGAPORE – The DEA 2022 marks DB&B’s 5th consecutive year of recognition from IDCS for their exemplary work in interior design. With Amazon and SAP clinching the Bronze Award in the Best Workplace Design ≥ 5001sqft category, DB&B celebrates the third design award for both projects this year. Past winning entries from DB&B include Becton Dickinson, Garena, Shopee and Distrii offices. Considered an industry seal of excellence, the DEA 2022 received a total of 246 entries in two tracks: The Interior Design Excellence Awards (IDEA) for completed built projects by industry professionals; and the Spatial Design Awards (SPADE) for completed academic projects by design students. The IDEA section received 162 IDEA entries in 26 categories, while the SPADE section received 84 entries in the 9 student categories. “IDCS received entries from Singapore, Malaysia, Hong Kong, Japan, Taiwan, China, India, South Korea, Philippines and Thailand, and the variety of projects across countries made it very interesting to judge,” said Mr Cameron Woo, President of IDCS. “We are very honoured to be recognised by IDCS once again. For both projects, our teams sought to help the companies achieve their operational and branding goals while envisioning offices of the future. We are motivated and will constantly challenge ourselves to create resilient and purpose-driven designs, “says Jeanette Siew, Executive Director of DB&B. Click here to read the full design story for Amazon . Click here to read the full design story for SAP .
